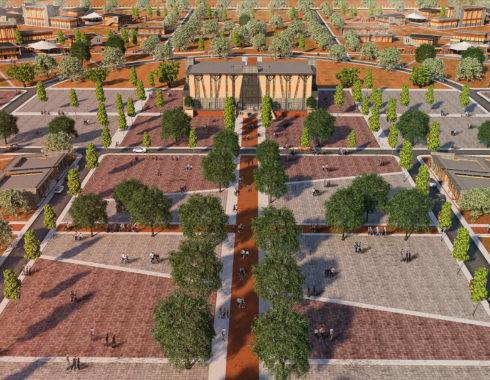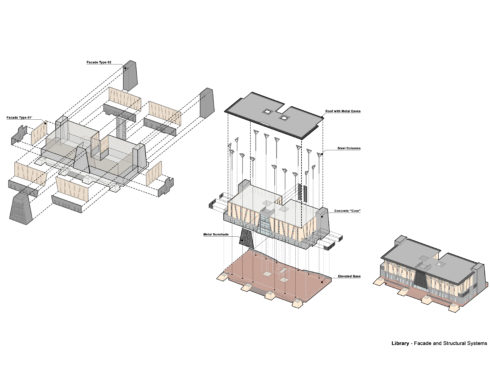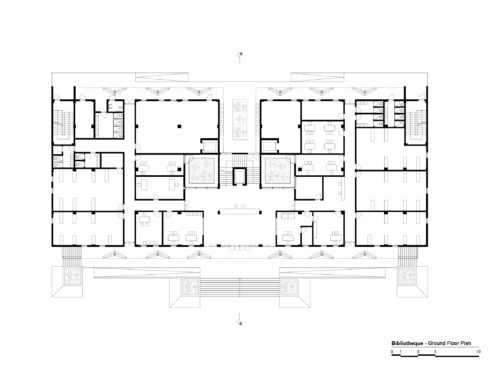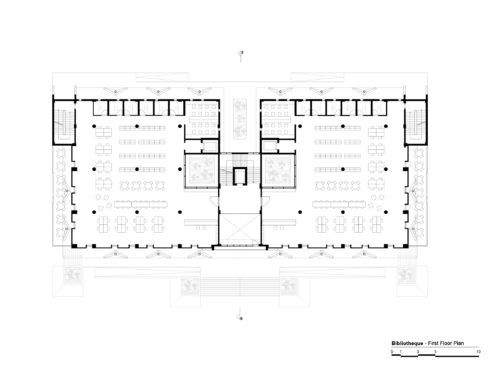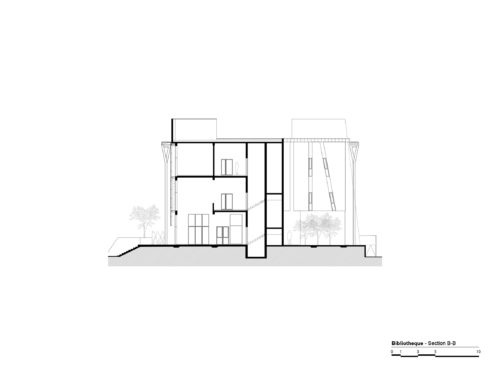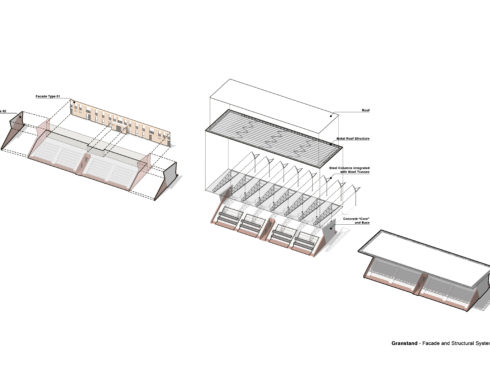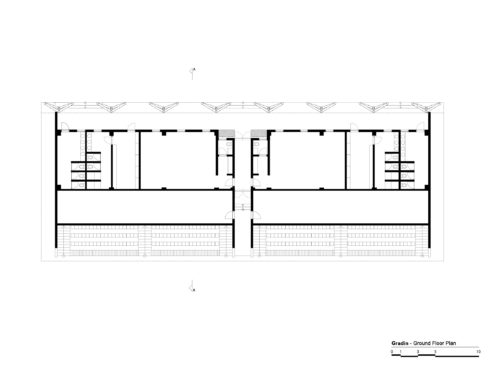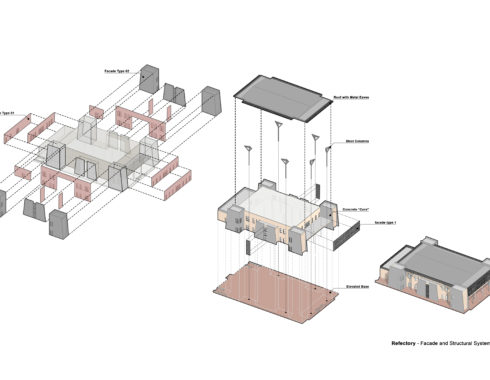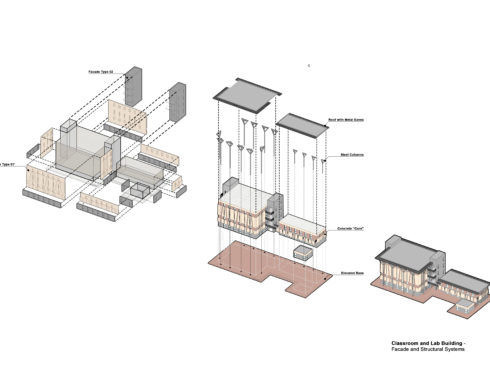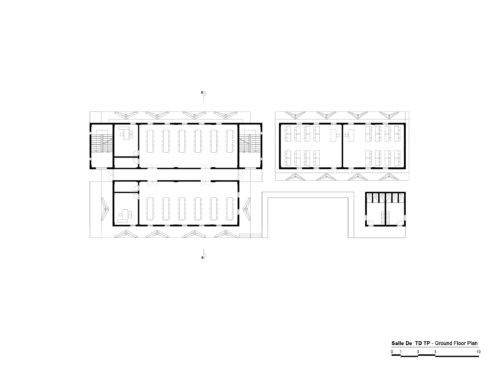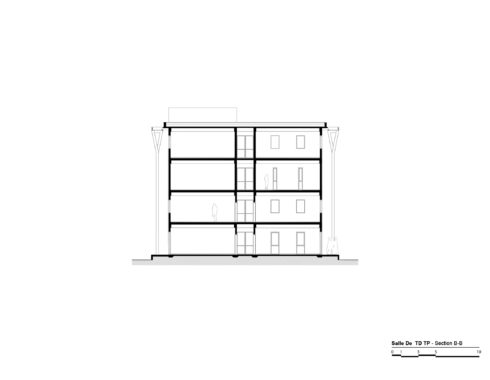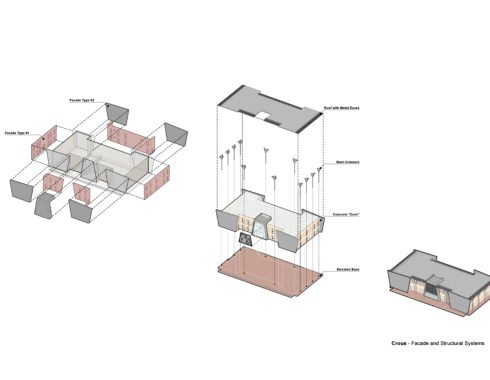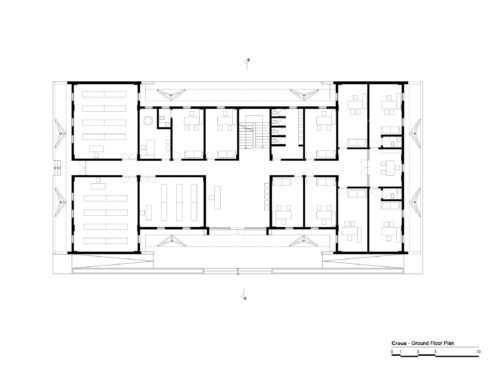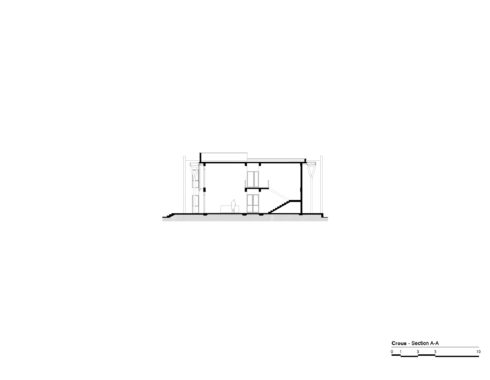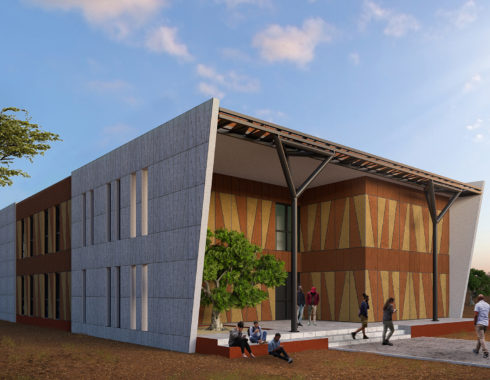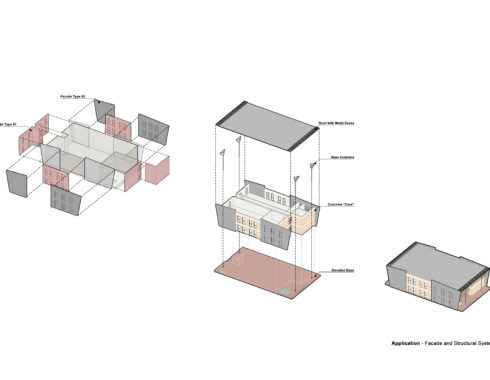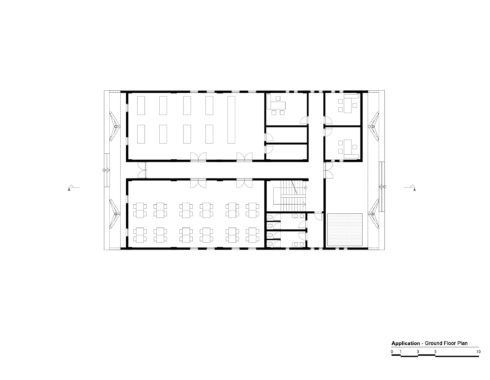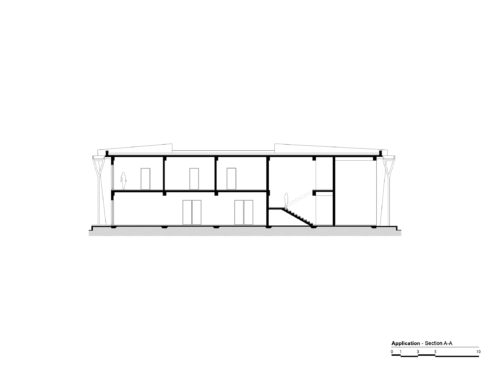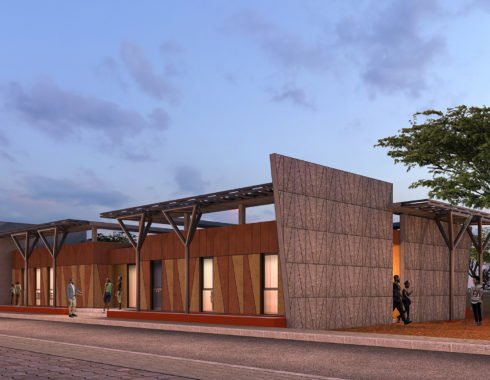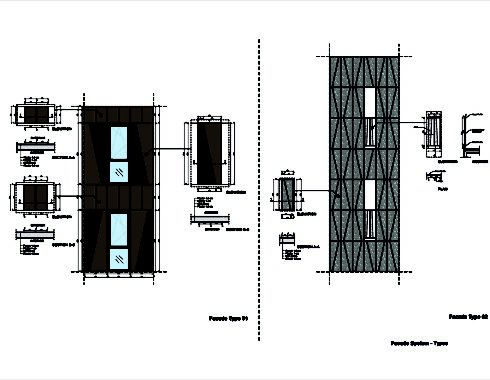USSK Fatick and Kaffrine
Fatick and Kaffrine, Senegal
In our first project in Senegal, we were responsible for the design of the major buildings in two campuses of the Université du Sine Saloum Kaolack (USSK), that are located in the cities of Fatick and Kaffrine, in collaboration with the local architectural firm Oscare Afrique. Here, the biggest challenge for us was to develop a design strategy, that would not only maintain the coherence between the buildings and the surrounding landscapes, but also among the buildings themselves, all with different programs and at different scales. The strategy we developed has two major aspects: usage of a facade system based on the adaptation of a pattern inspired by local examples and a color palette referring to the local geography, along with a structural system based on the combination of a concrete, elevated “core”, surrounded with a metal “super-structure” consisting of metal eaves carried with steel, tree-like columns. We tried to continue the systematic approach at the building scale, also at the campus scale. Therefore, we defined programmatic zones which are not isolated, but rather interconnected. In both Fatick and Kaffrine, the library is positioned at the hearth of the campus, right across the main gate and at the end of the main plaza which connects different faculties. Faculty buildings are grouped along shaded alleys, forming clusters surrounding the central library and multi-purpose halls with different seating capacities. Residential areas are “filtered” from these building clusters with the help of green belts, crossed with curvilinear walkways. The sports zone, consisting of various fields and a grandstand, is positioned next to student residences.

