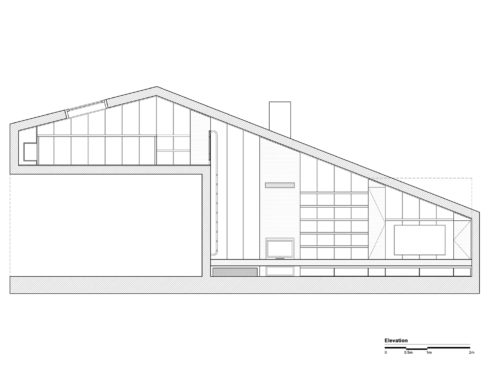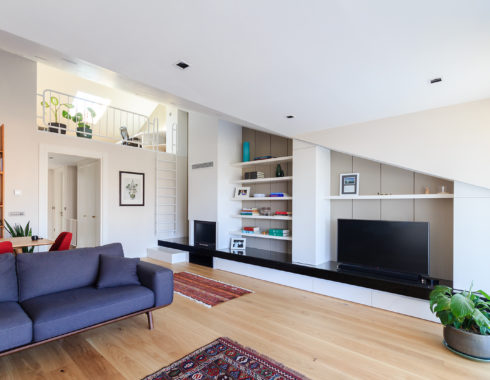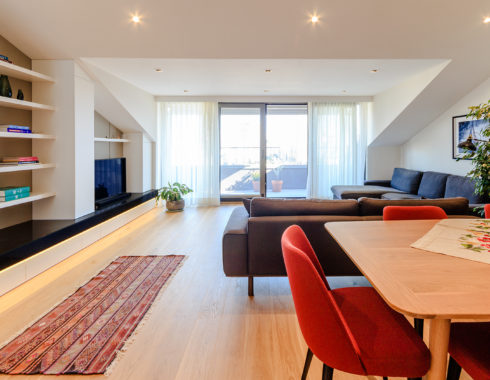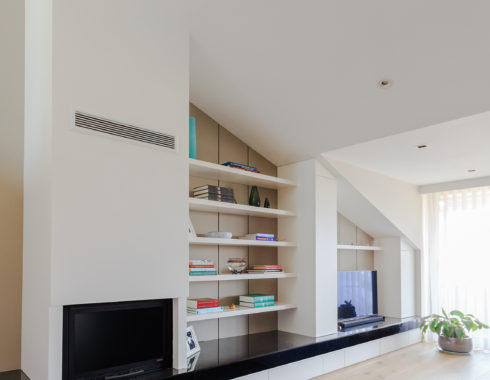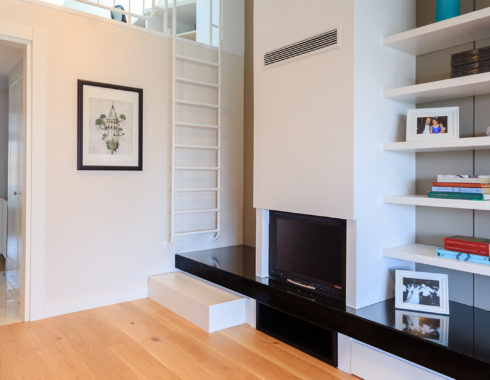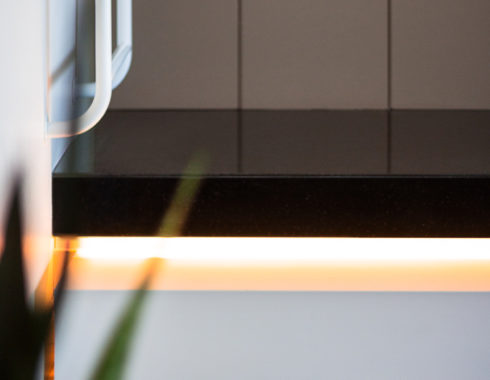Guler House
Kadikoy, Istanbul
At Guler House, our task started with the opening of the attic, located above the apartment’s existing staircase. As requested by our clients, we had to find a way to both connect the living room with this newly obtained space and to help them organize the living room by adjusting their existing furniture. To do so, we decided to transform the side wall, which delimits the living room and extends towards the attic, into a system that would both unify these two levels and work as a reference while furnishing the interior. First, we decided to underline this wall by differentiating its color from the rest of the neigboring walls. Secondly, we defined a vertical rhythm (with aluminum joints placed 40 cm apart) that helped us modulate the wall surface which would accomodate various functions. However, before filling its modules, we wanted to adjust the wall’s angle and added a horizontal counter (made out of black granite), orthogonal to the living room’s facade wall. Later on, we placed several vertical components (two cabinets and a fireplace), which cut through the horizontal counter, between the joints on the wall. Following these primary horizontal and vertical components, which work as the main parts of the new wall system, additional secondary components completed the design: a desk positioned in the attic, a ladder connecting the two levels, a wooden step allowing to climb on the granite counter, a series of drawers lined up underneath and shelves between the cabinets and the fireplace. Finally, housing all these main and secondary components, the system was ready to shape the living room’s layout: the dining table got aligned with the fireplace, while the cabinets defined the position of the TV and the seating group facing it.

