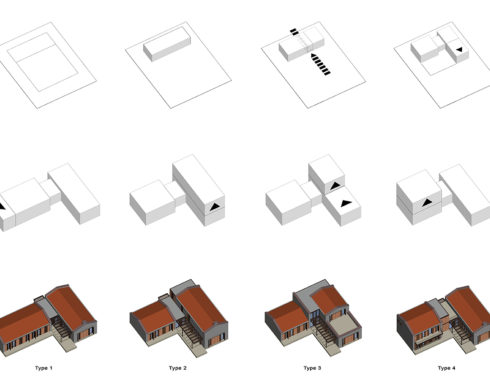Suleymankoy Houses
Ayvacik, Canakkale
Suleymankoy Houses project consists of five neighboring zones, including a private farm belonging to the landowner, a vineyard, an agricultural field and villas. A social center which consists of a restaurant, rentable rooms, retail areas, a spa/hammam building, a watchtower and an open-air terrace with a swimming pool is located at a central spot which separates the private farm from the villas and allows the inhabitants to have a beautiful view towards the vineyard. Villas are oriented facing southeast or southwest, depending on their locations and based on the site topography. In accordance with the project brief, each villa is positioned in a garden of approximately 750 m2 and possesses an open-air parking and an external storage building. There are four types of villas, each having an L-shaped layout, which allows to appropriate the garden space and to have views towards the surrounding plains from all the internal spaces. The two arms, consisting of the living and dining rooms, kitchen, as well as the bedrooms (the combinations of which depend on the villa type) are separated with the help of a flexible and double-sided entrance hall, which allows to divide the volumes of the villas and to get close to the building scale of the neighboring villages. The settlement’s general silhouette becomes rich and diversified with the help of the differentiation among the villa types.







