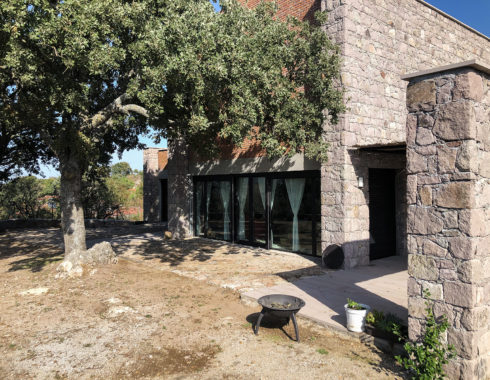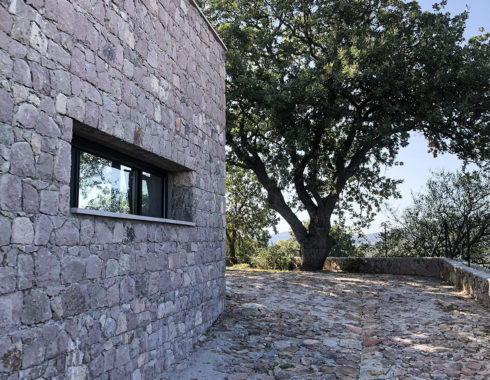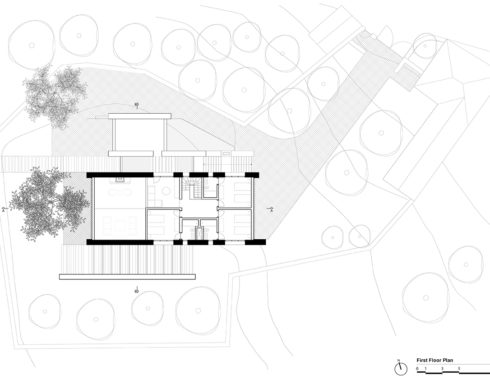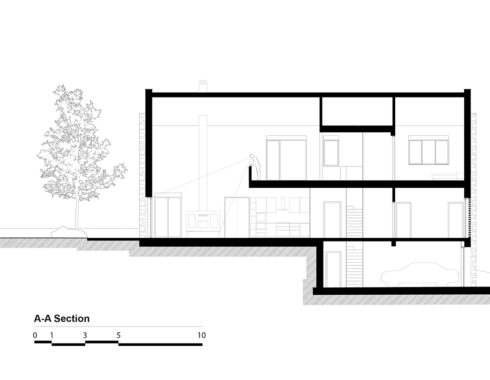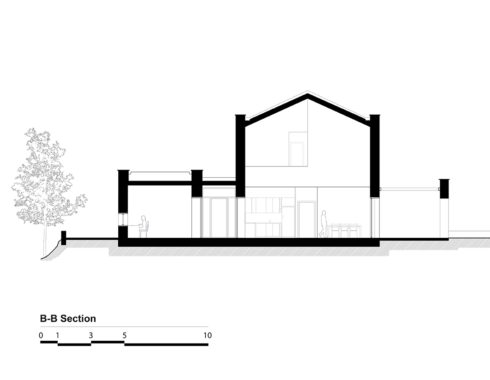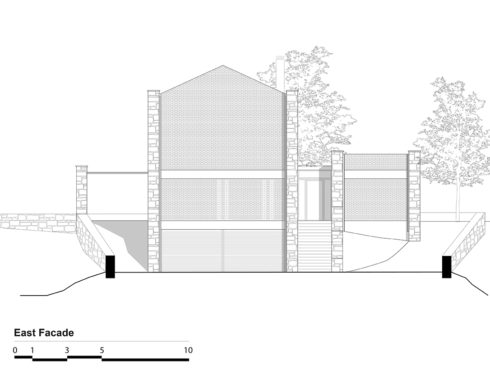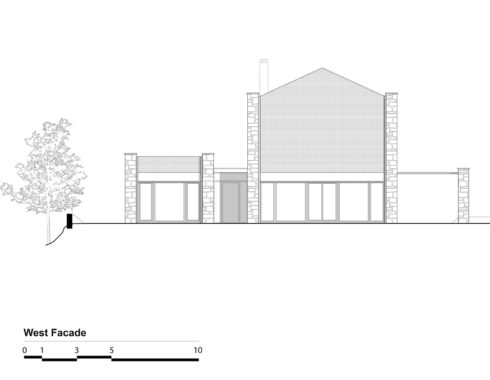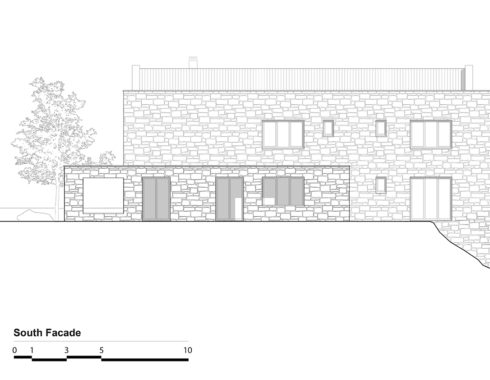Kenter House
Ayvacik, Canakkale
Kenter House is in Ayvacik, Canakkale. Placed on a sloped site overlooking the village, the house is conceived in the shape of strips. Each strip, separated with stone walls, houses various functions, such as entrance, workshop, living area and veranda. Voids within these walls, connect these functions with each other and the exterior. Thus, the house becomes a rich experience area, where the continuity between interior and exterior is provided, in between, or through the cuts on, the walls. Entrance of the house, designed for a patchwork artist from Istanbul, her three sons and guests, is considered as a corridor, which can be reached from its two extremities (with views towards the village and nature), either by climbing the stairs or from the garden at the same level. The living room is positioned towards an oak tree, dropping its shadow on the house. In order to facilitate the host’s daily life, her bedroom is also on this floor. The upper floor contains three additional bedrooms and an open hall, which overlooks the living room and opens towards a roof terrace. The concept based on strips can also be read from outside, with the fragmentation of the mass and the use of brick surfaces entering between stone walls.


