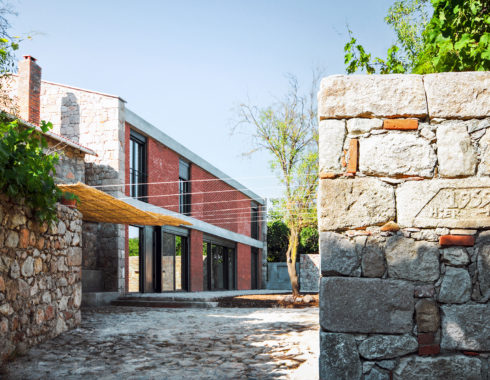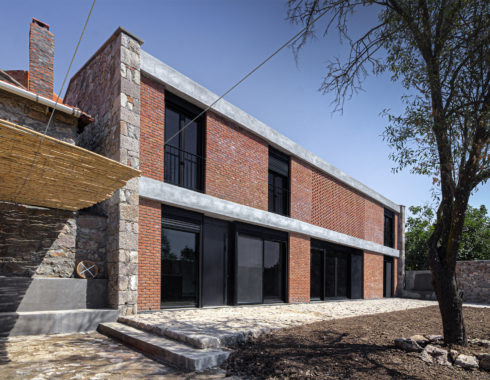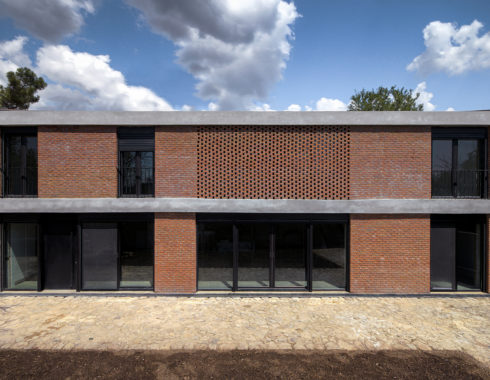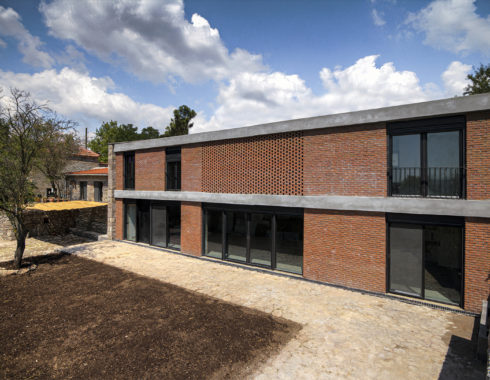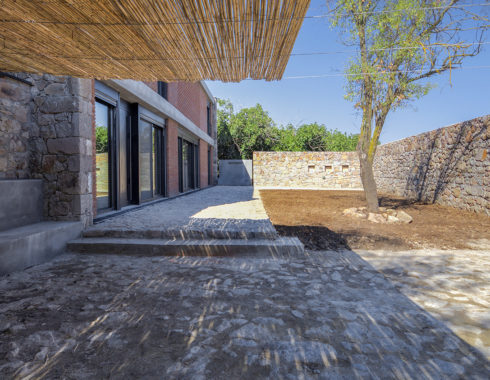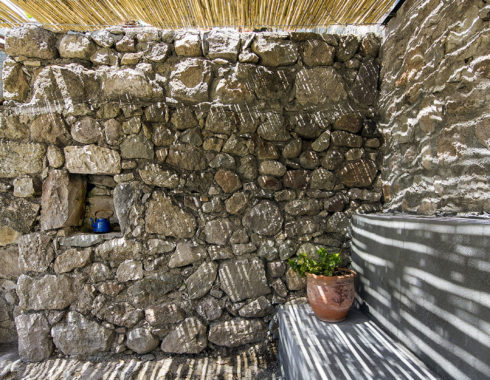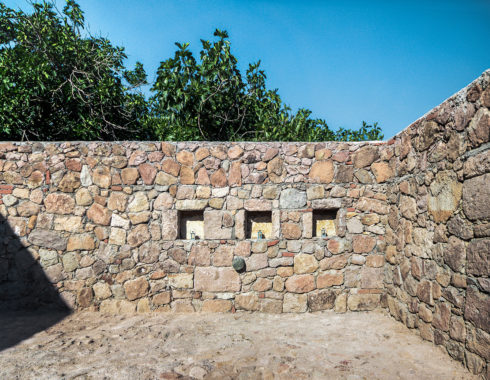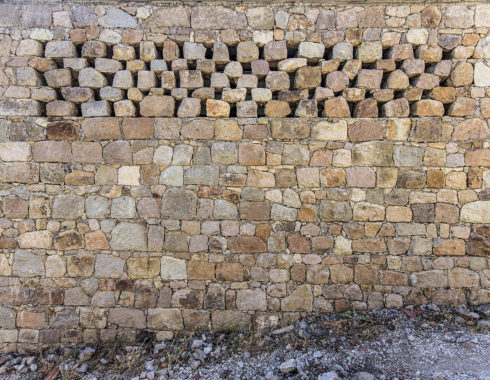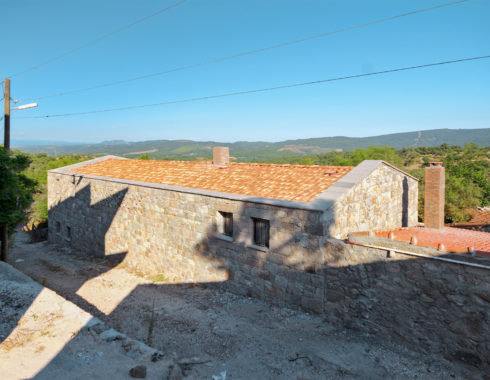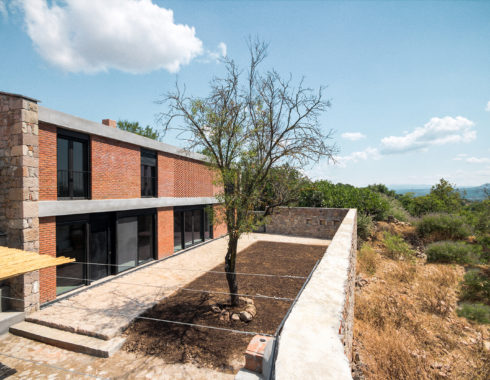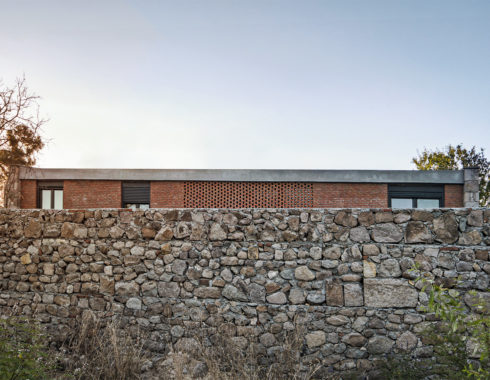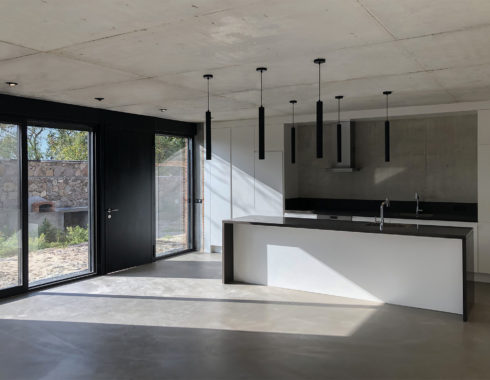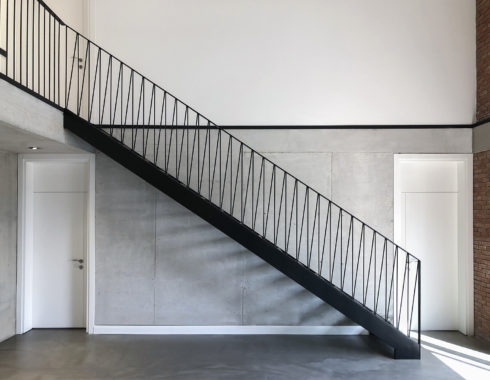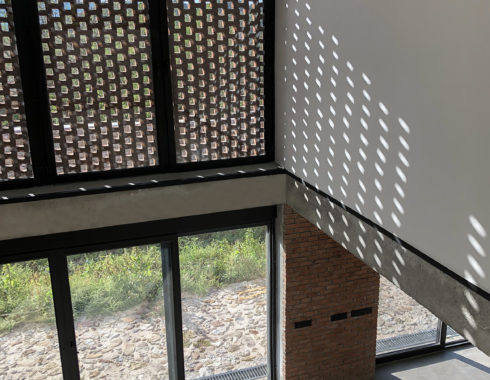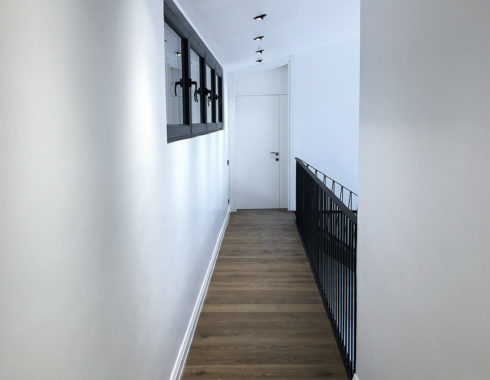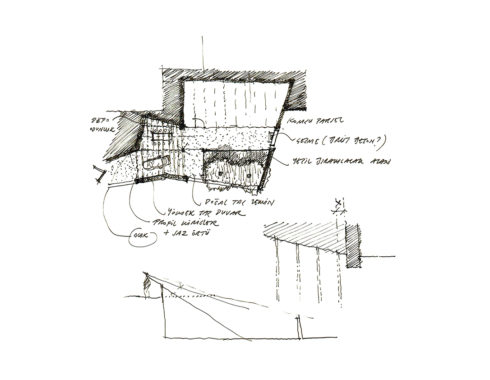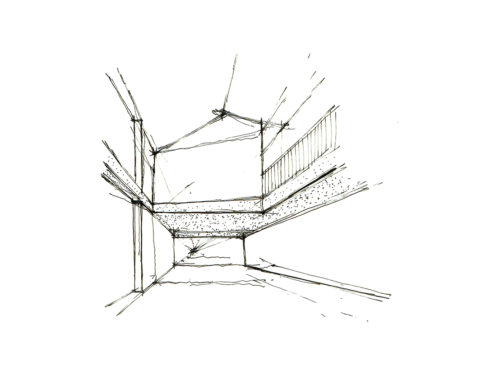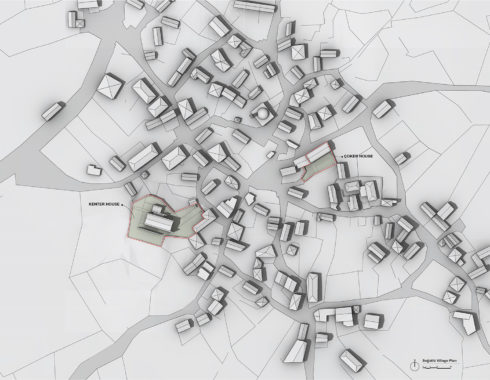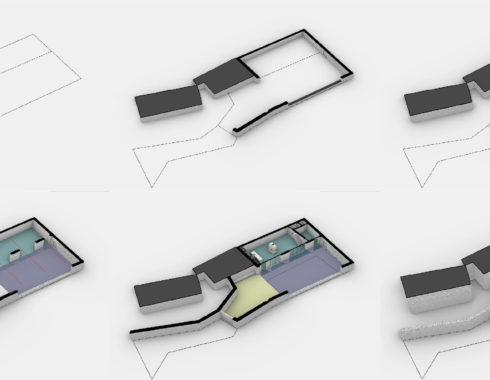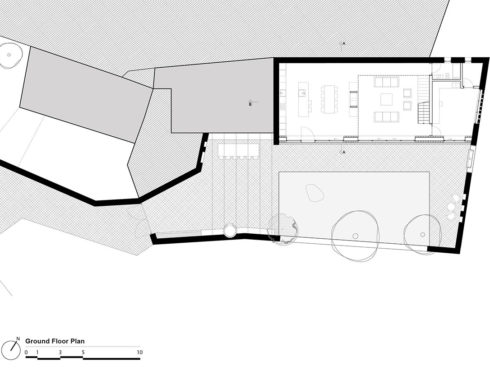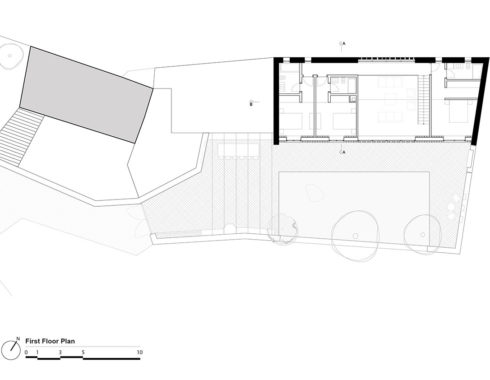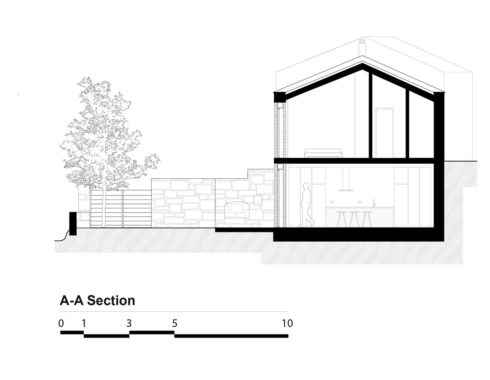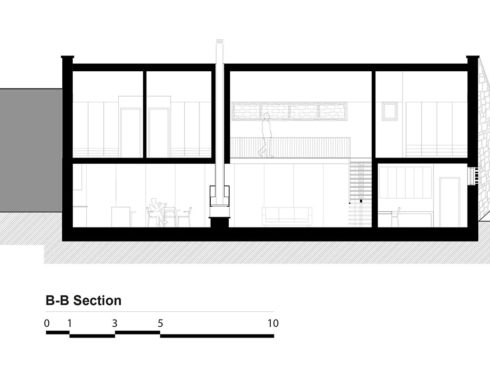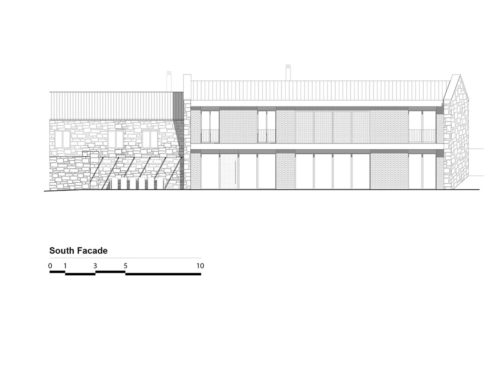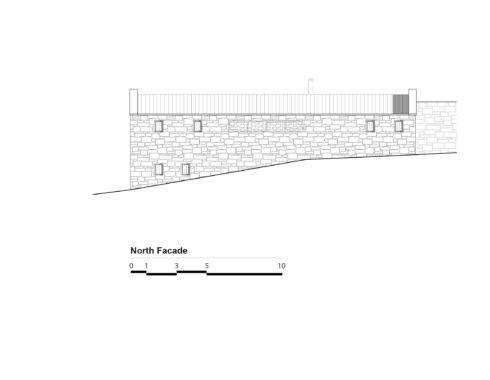Coker House
Ayvacik, Canakkale
Coker House is in Sogutlu Village, situated in Ayvacik, Canakkale. While positioning the house, the aim was to maintain the street line by continuing the existing series of buildings and to leave a garden area facing southeast. The house and the garden are entirely surrounded by a stone wall, with heights changing according to the location, containing voids and niches. The inside-outside relationship is built through a brick and glass wall, placed inside this stone envelope, which works as an interface. Ground floor is organized as an open space. Double storey high living room, located at the center of the house, is separated from the kitchen and the dining area, with a double-sided fireplace. Ceramics workshop, opening directly towards the garden with the help of a fountain, placed specifically for the host, who wants to hear the sound of water while working, is on the other side of the living room. On the upper floor, there are three bedrooms connected with a bridge overlooking the living room. In the building, the reinforced concrete is exposed and the overlapping of the shutter dimensions and façade modulation gives birth to a spatial rhythm. With the help of the modulated interface, interior spaces are associated with the garden. In order to maintain this association and to block the view from the neighboring garden sitting on an upper level, an open-air dining area, covered with reed, is conceived next to the garden wall.

