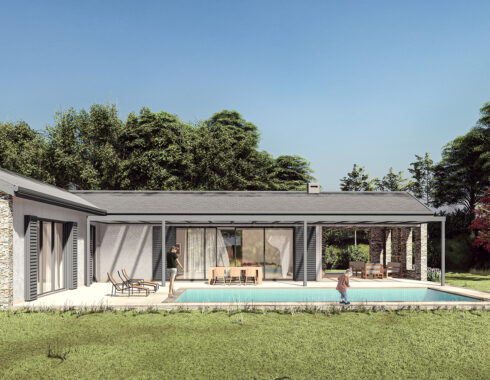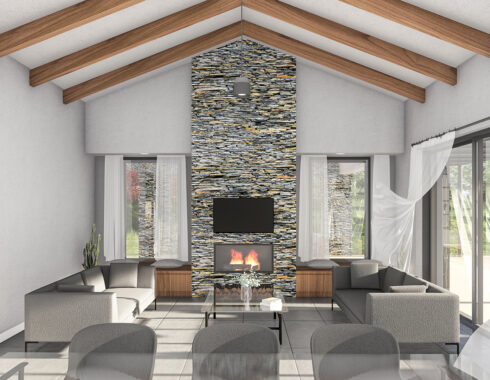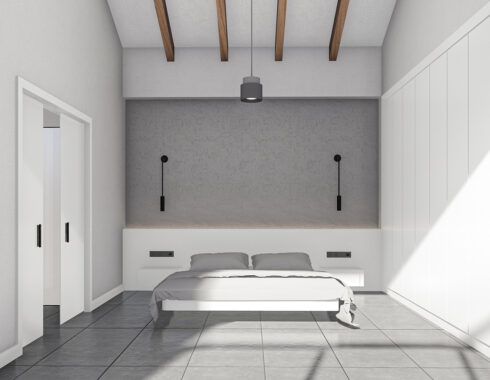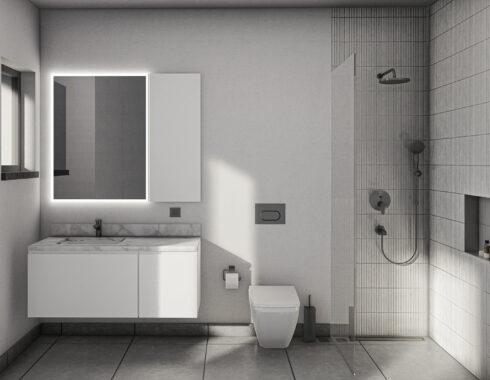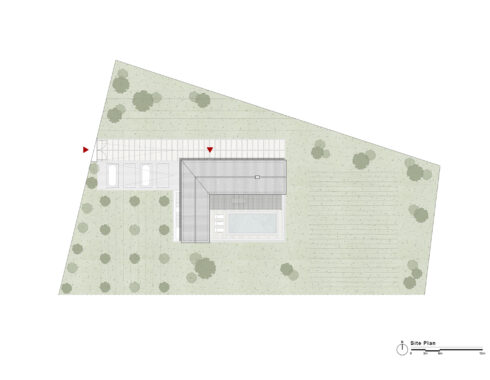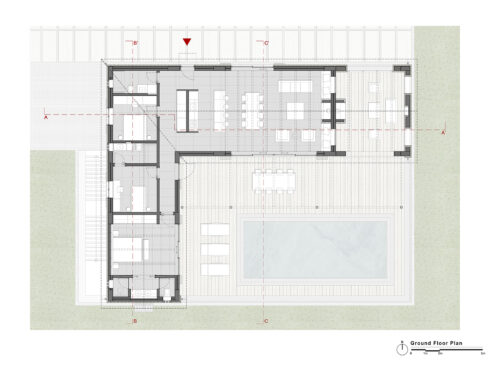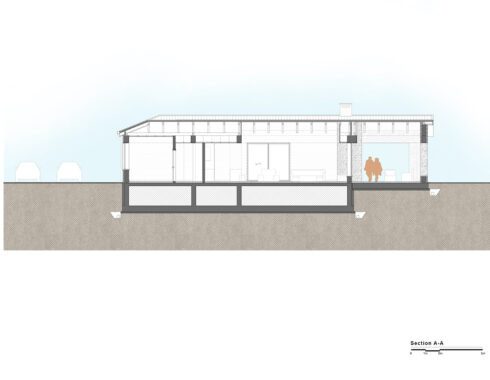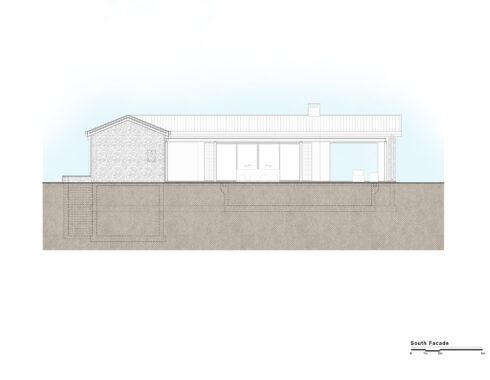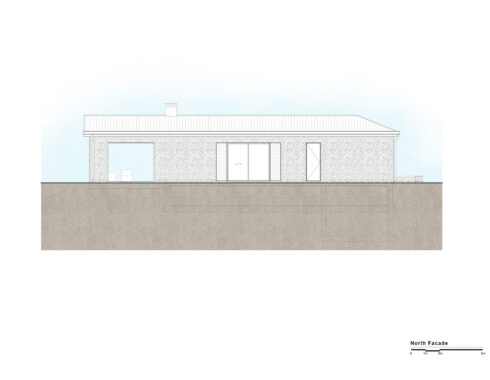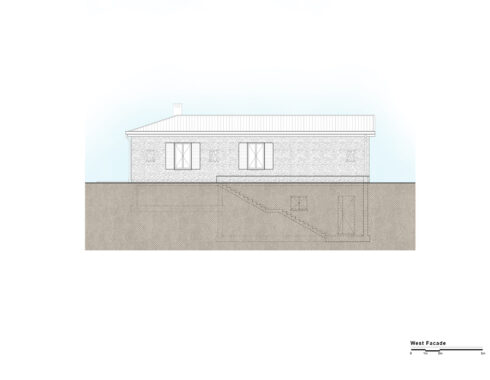Cetin House
Sinop
Cetin House is located on the outskirts of Sinop, the northernmost city in Turkey, along the Black Sea. It is situated in a parcel with an area of 7.500 m2, surrounded by forests, and designed as a holiday retreat for a couple living in Istanbul.
Cetin House consists of an L-shaped building creating a courtyard oriented towards southeast, and thus, protected from the northern winds. A steel pergola runs parallel with the long edge of the house and the swimming pool located at the center of the courtyard.
The house can be reached from the west, through a forest road that connects with the vehicle and pedestrian access at the back. The western side of the house is reserved for the parking and the stairs that lead to the basement.
The eastern edge of the L-shaped building is reserved for the open living room. At the continuation of the living room, the roof is extended towards the garden, in such a way to obtain a covered veranda. The kitchen and the cloakroom are positioned at the intersection of the two edges, separating the private and public areas within the house. The three bedrooms are aligned along the other edge, with the main one at the end, looking directly at the swimming pool.
Cetin House is clad with a natural stone envelope, a regional slate used horizontally, that covers the back and lateral facades of the building. By contrast, the facades looking towards the courtyard are left in plaster and paint. This differentiation strengthens the layout of the house, while creating inner and outer worlds.
The timber roof structure is left exposed both in the living room and the main bedroom, maintaining the hierarchy between different spaces. The fireplace is clad with the same natural stone used on the facades, strengthening the relationship between inside and outside.


