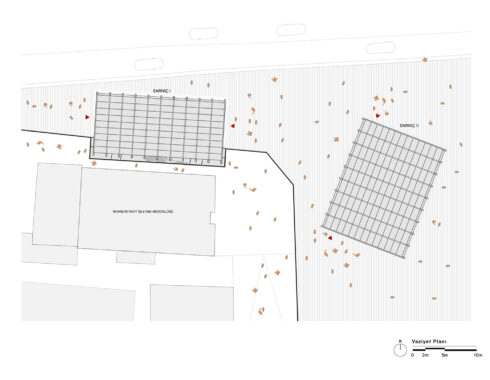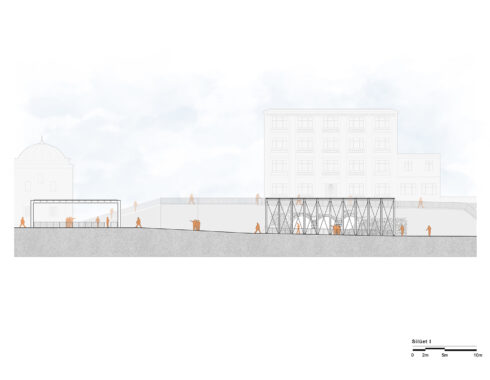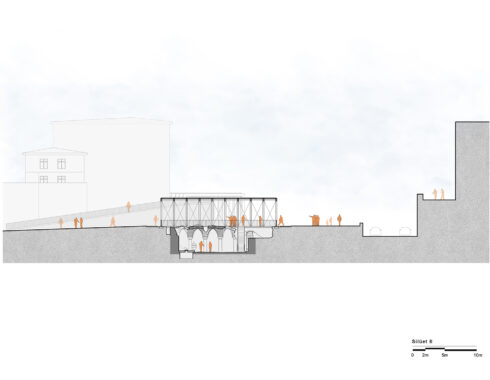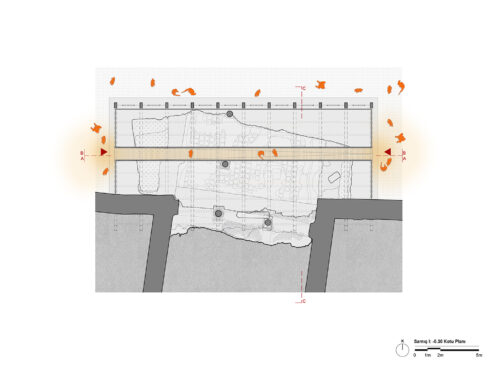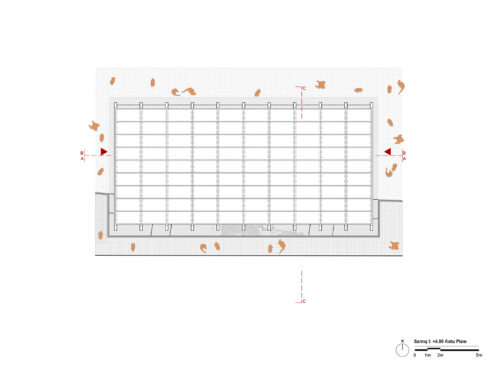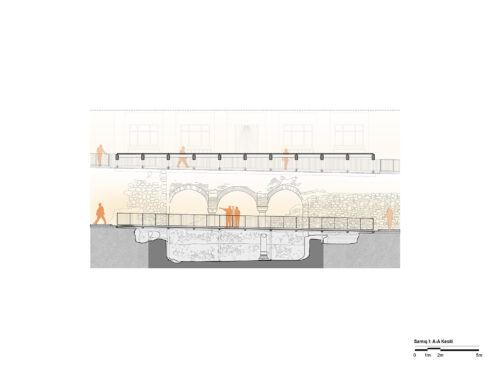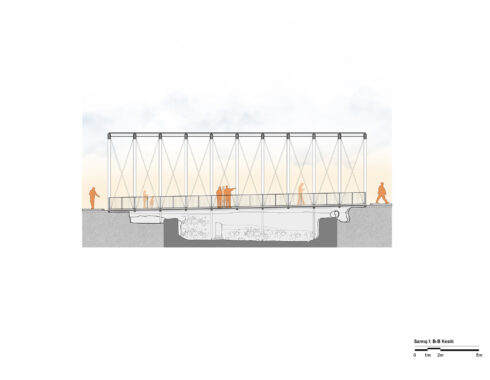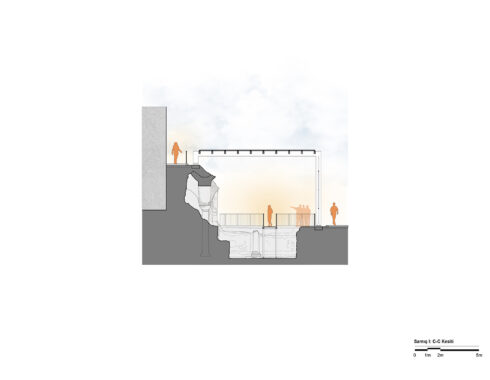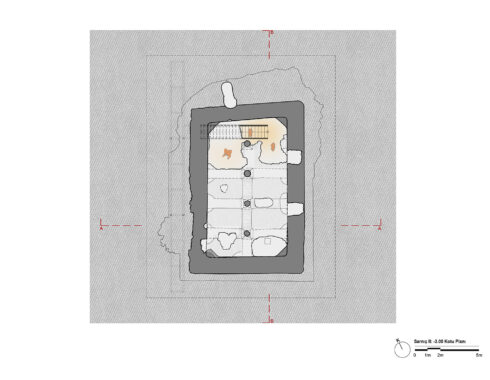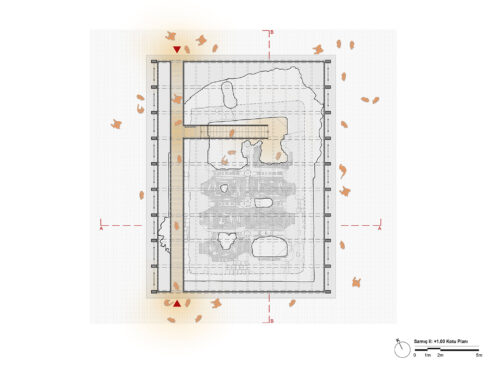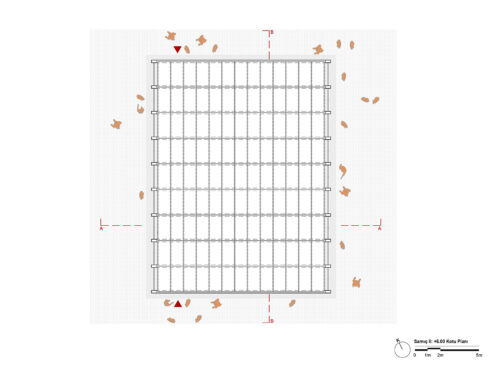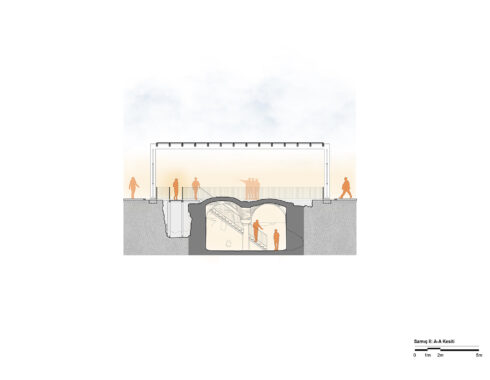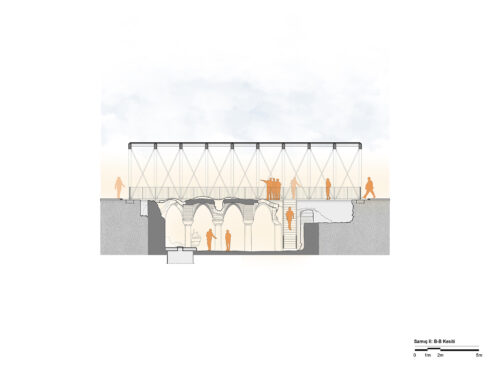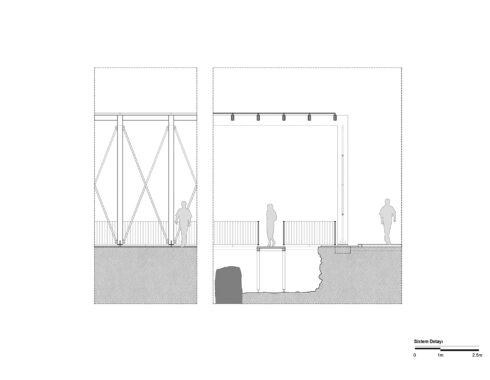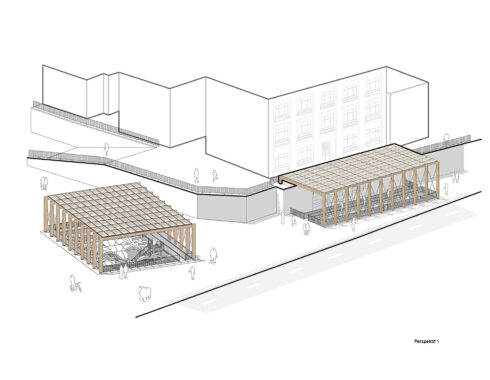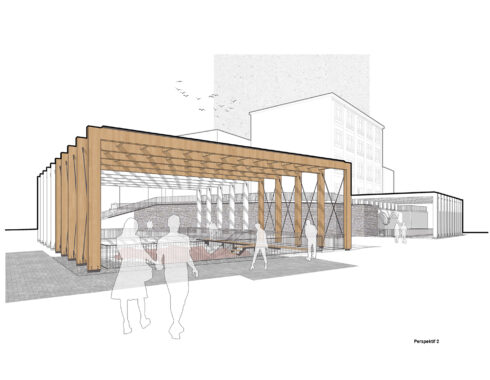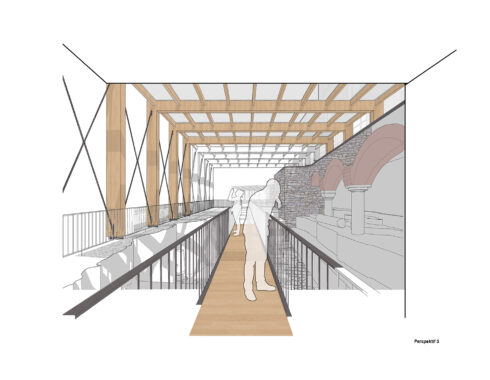Beyazit Cisterns
Fatih, Istanbul
Beyazıt Cisterns are two historical water storage structures located in the northwest of Beyazit Square.
The first one is found during the construction of Vezneciler Avenue traffic tunnel, between 1957 and 1961. Its upper part was removed while lowering the surface level of the square.
The second one is rediscovered during the Beyazit Square sitework in 1961. Since it remained outside the limits of the traffic tunnel, it was buried again, with the addition of a reinforced concrete ceiling on top of the original vaults. It is taught to belong to the last phases of the early Byzantine period.
Here, our objective is to design roof structures which will protect the two cisterns that will be restored. This way, it will be possible to exhibit them as authentic components of Istanbul’s urban archeology.
We designed the roof structures with laminated timber elements. To protect the cisterns against the rain, we placed polycarbonate panels on top. The timber poles are connected with steel tension rods, strengthening the structure. To facilitate the visit, we proposed steel bridges crossing the cisterns. Moreover, in the second cistern, for seeing beneath the half demolished vaulted ceiling, we placed steel stairs that allow to reach the cistern’s ground.
With the help of the roof structures, Beyazit Cisterns will become an attraction point in the newly arranged Beyazit Square. A point of interest that exhibits the city’s characteristic as a palimpsest.

