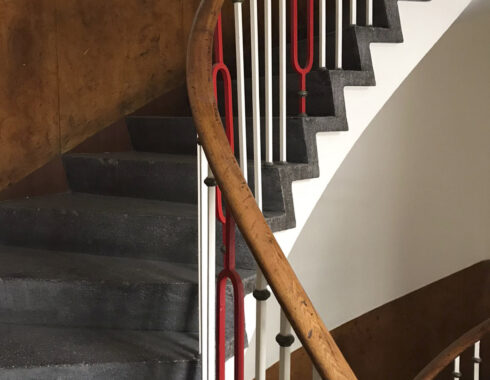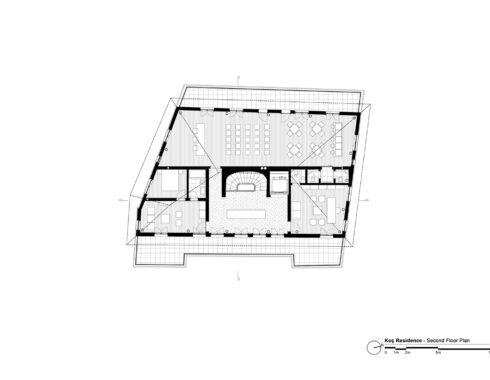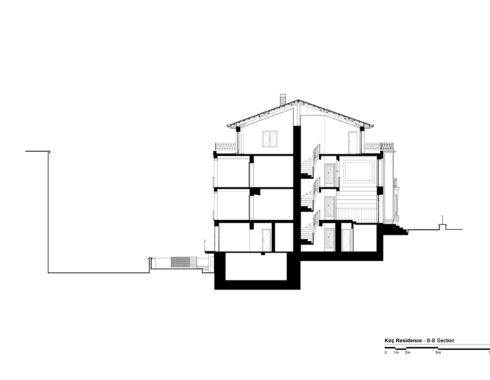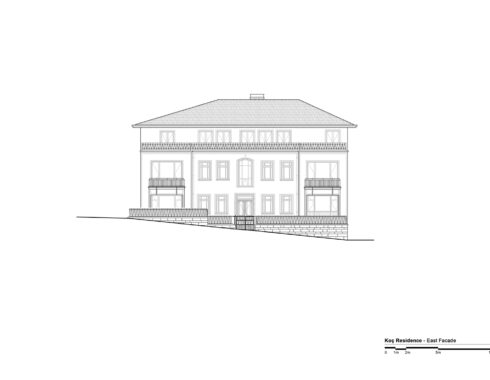Kamil Koc Residence Restoration
Yıldırım, Bursa
Kamil Koç Residence was designed and built by Architect Mehmet Gülez in the early 1940s. Although it is located in a central point of the city, in an important commercial area for Bursa, it is located within a dense residential texture, especially in terms of its immediate surroundings. There are monumental structures with high historical and touristic value in its vicinity, as well as examples of authentic residential buildings.
Within the scope of the project; the wishes of the employer, the characteristics of the region where the building is located, as well as its authenticity as an example of civil architecture, were all taken into consideration. As a matter of fact, it is suggested that Kamil Koç Residence be restored and preserved with its original function.
Both the main entrance and the garden entrance of the apartment have been preserved. The existing entrance hall and the staircase have been preserved, and an elevator bucket has been added next to the stairwell, in accordance with current regulations. Although attention is paid to maintaining the planimetric understanding, the divisions of the flats have been partially revised considering current needs.
It has been proposed to increase the cross-sections of the interior walls, in accordance with the static report and project, for the purpose of strengthening of the building. The ceiling of the terrace floor is thought to be removed in order to reduce the load on the whole of the building and to benefit from the height. The existing roof, which is sloped in four directions, will be reconstructed in steel.
It is aimed to protect the Bauhaus effect felt in the horizontally proportioned windows, the main entrance door with its motifs bearing Art-Deco traces, and the facades that attract attention with their coral red and white joinery and balustrades.











