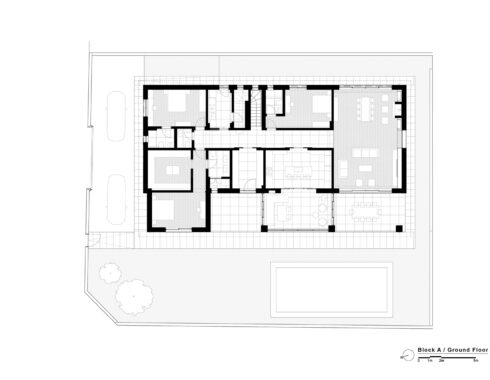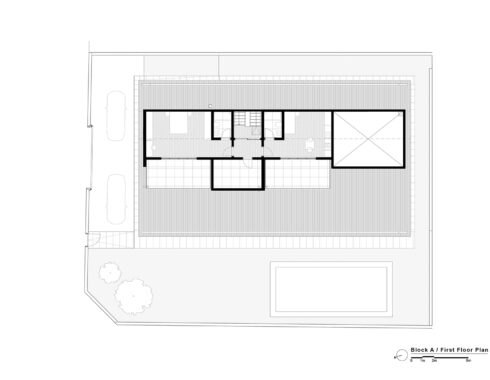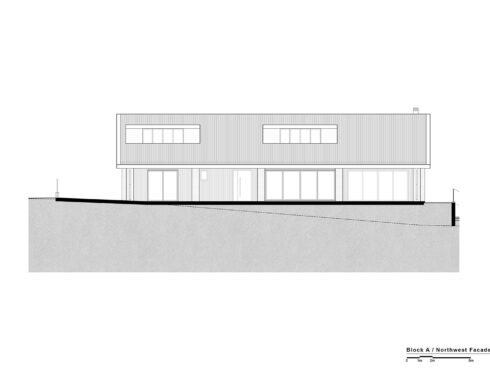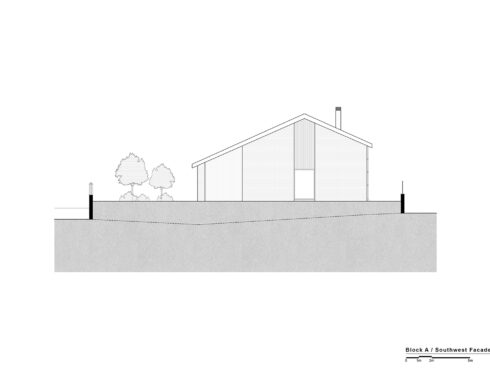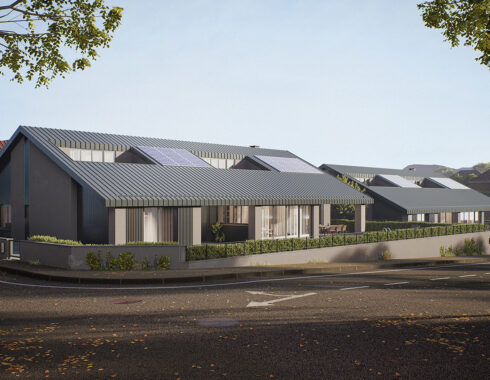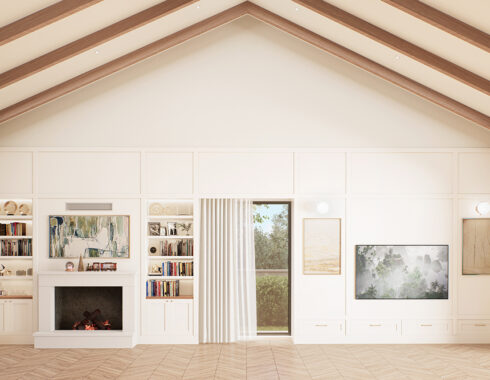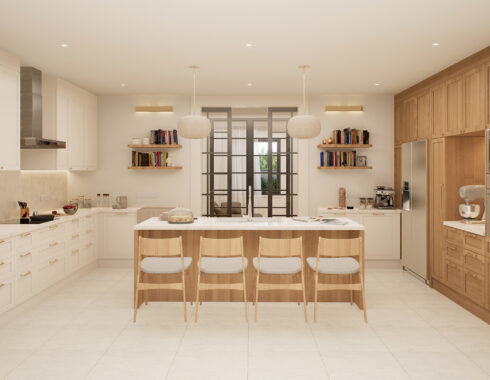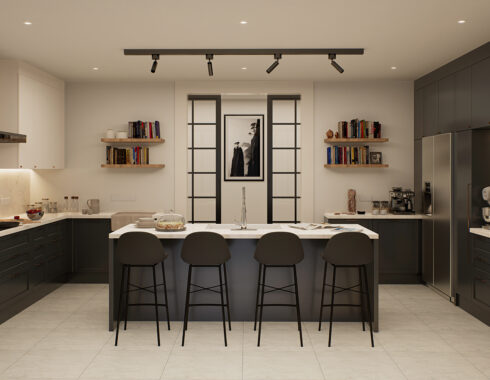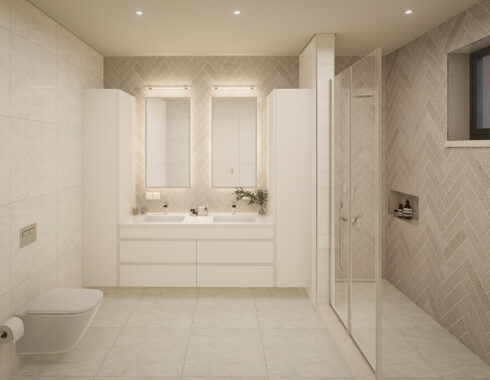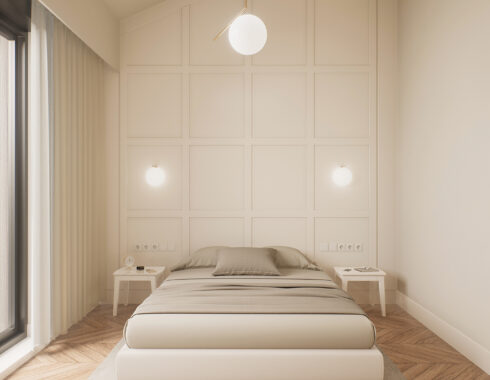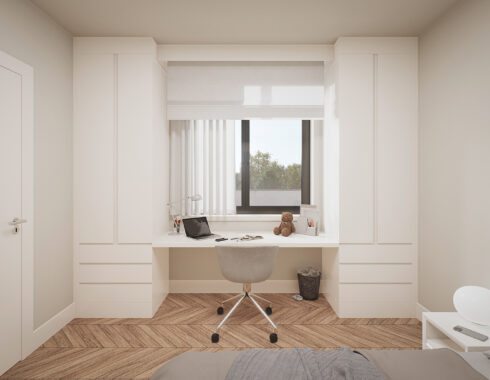Ispalar Houses
Osmangazi, Bursa
Ispalar Houses, located in Niluferkoy, Bursa, consists of two separate houses designed for two siblings sharing a common parcel.
While designing the houses, attention is paid to the indoor-outdoor balance and this transition is supported with intermediate spaces covered with large gable roofs.
Inside, the ceiling is kept high according to the function of spaces such as living rooms and living areas, with the opportunities provided by the roof form. Large roof surfaces also allowed solar panels that provide the electricity needed by the houses.
While the façade decisions are made jointly for the two residences, different material palettes have been considered in the interior spaces.
CLIENTIspalar Family
YEAR2023
STATUSUnder Construction
TYPEResidential
BUILT AREA1000 m2


