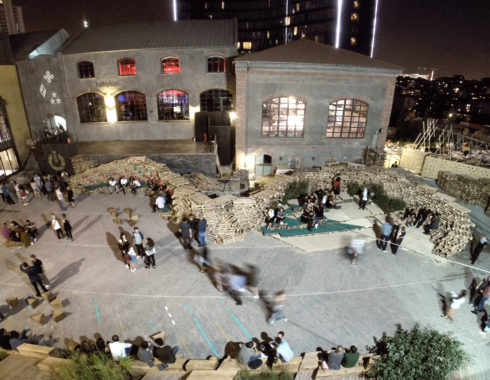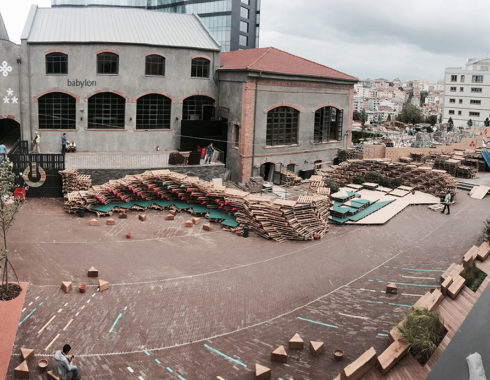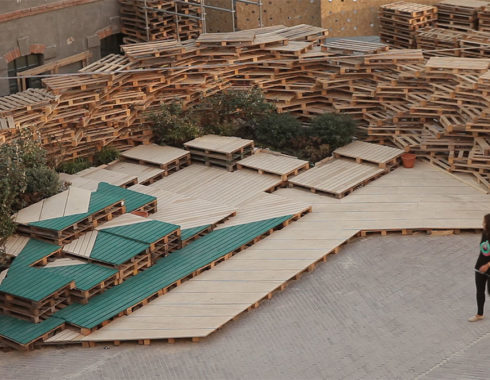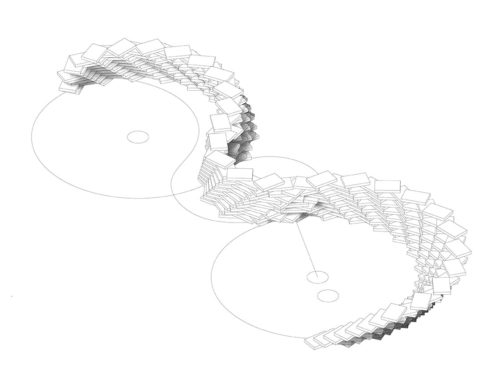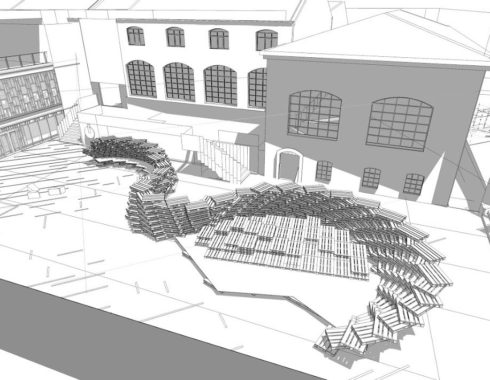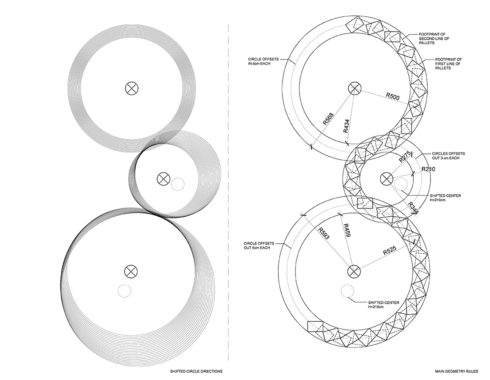Bomontiada Pavilion
Sisli, Istanbul
The pavilion was designed for bomontiada, a new culture and leisure space using the premises of the old Bomonti Beer Factory. It aimed to define the trajectory of the visitors arriving at Babylon, a renowned concert venue in Istanbul, which was opened here, while the construction works on the site were still going on. The pavilion consists of two small-sized squares, aimed at engaging with bomontiada and Babylon entries respectively, along with a transition part between these two. First, visitors are welcomed with a more “extroverted” square, containing seating spaces surrounded with greenery. Later on, the transition part leads the way towards Babylon, located on the furthermost corner from the main entry, where the second square aims to create a feeling of enclosure. The pavilion is designed in a parametric order, using wooden pallets as the main unit. The two squares are defined as circular entities, surrounded with rows of pallets, stacked one after the other. Each row of pallets is rotated with a different angle, depending on its height from the ground. These rotations, giving the pavilion a dynamic appearance, orient the visitors towards Babylon. Within each square, rows of pallets are stacked following a different rule. In the Babylon square, with each row, the space gets narrower, in such a way to create a feeling of enclosure. On the other hand, in the entry square, the pallets gradually move away from the centre, transforming the space into a more inviting area.

