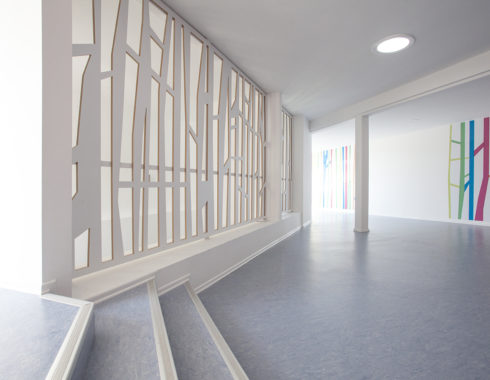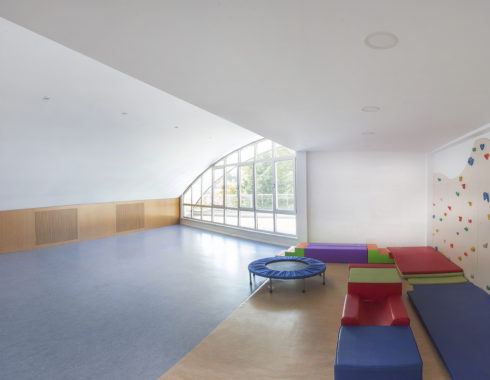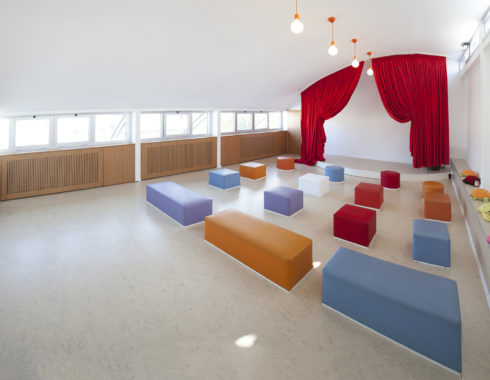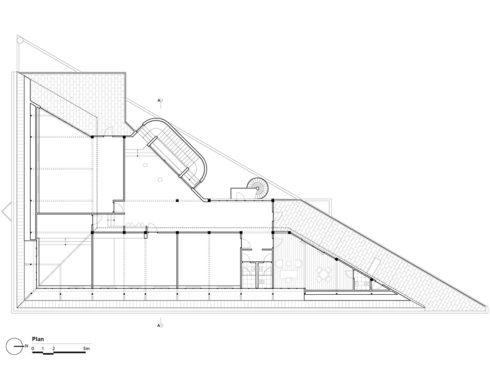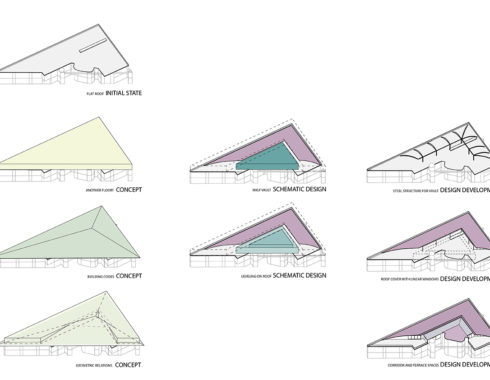Tuncsiper Kindergarten Expansion
Nilufer, Bursa
The project is a roof top addition over an existing triangular shaped kindergarten building, which is specifically designed for collective activities and contains four spacious workshops for sports, chess, drama and ballet, along with an administrative room and toilets. The aim of the project is to create the optimum space for children, by finding a balance between the municipal requirements and the user experience. Roof form is proposed as a half-vault that starts from a minimum of 150 cm, which is suitable for a five-year-old child experience, in order to facilitate their appropriation of the space. The half-vault, then, goes high up until 310 cm, which gives a feeling of spaciousness and lightness. The half-vault is designed along the two edges of the triangular base, forming an L-shaped structure. The existing staircase is raised up to the roof level, and the space between the staircase and the half-vault, working as a corridor, is lowered until 250 cm. This difference in height provides space for a ribbon window, continuing throughout the whole building. With the help of the vaulted form and lighting strategy, consisting of horizontal windows facing each other at different heights, all the workshops get the most effective sunlight (and naturally ventilated) throughout the day. Sunlight coming in through the ribbon window, touches the vaulted ceiling and creates a linear trace of light following the curvature of the surface, in such a way to further emphasize the aforementioned feeling of spaciousness. This feeling is maintained in the relatively low central corridor, with the addition of two light wells. Color scheme is specifically chosen as desaturated and white, to create an optimistic atmosphere for children.




