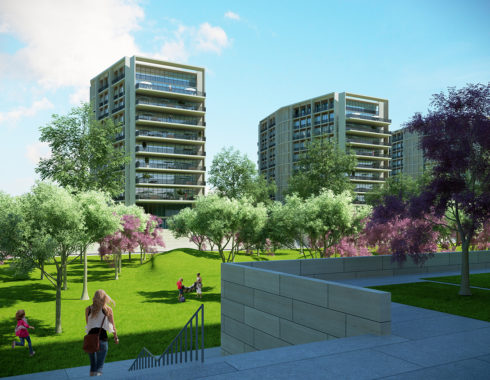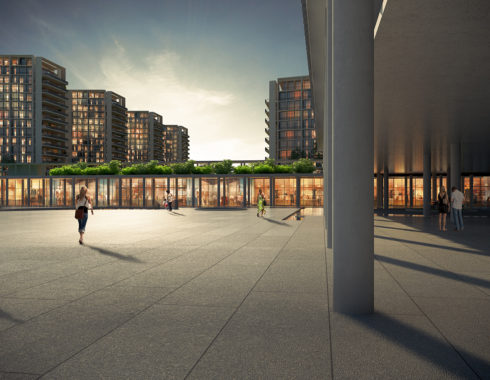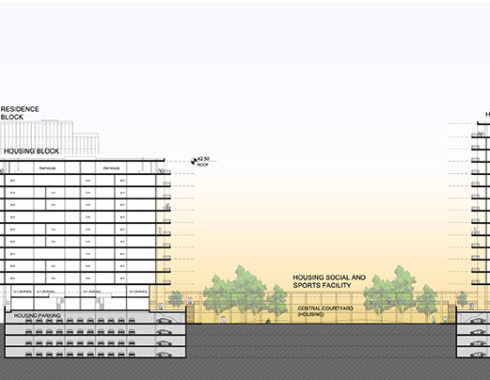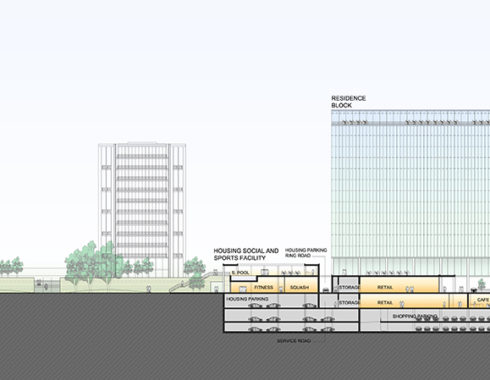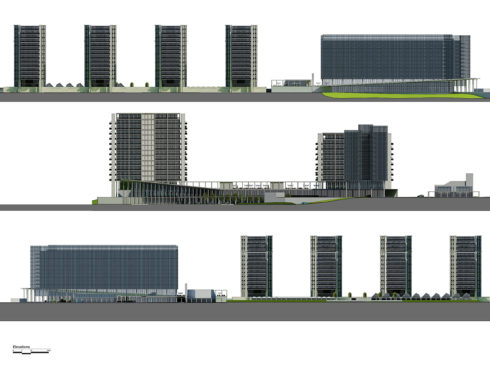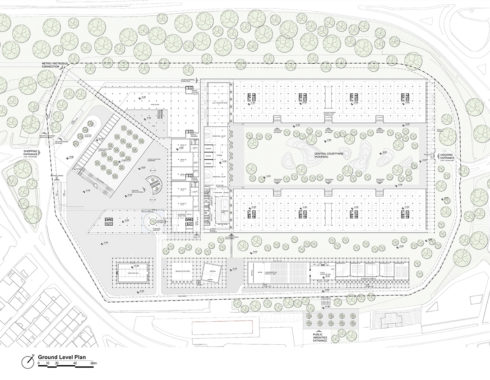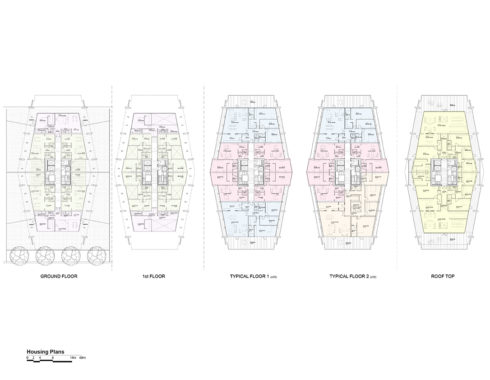Mixed-Use Development in Istanbul
Zeytinburnu, Istanbul
Forming different spaces within the same place… This was the main problem to be solved while working on the competition. Indeed, this problem had a set of architectural and urban solutions, and not a unique one. However, among them, one was more obvious and crucial for us: the circulation. Because of its specific position between the highway, metro and metrobus stations (elements belonging to the urban infrastructure) and the surrounding residential, commercial and industrial neighborhood, the project area was a potential and “fertile” passageway for pedestrians and cars, connecting macro and micro-scales, businesses and residences (if we consider the commuters), merging different speeds (highway and street), different lives. Besides these extrinsic parameters, there were also some intrinsic ones, resulting from the commission itself. Housing, residence and commerce were the major elements of the mixed-use program. Considering various user groups and the needs of these three distinctive functions, it is possible to say that the project area was at the intersection between different groups of people, requiring different spatial qualities. A stable and functional base, organized in such a way to create two main courtyards with different privacy levels, was crowned by housing and residence blocks and a shopping volume with contemporary forms. These were shaped in such a way to maximize the views and avoid face-to-face looks for the houses, to look light and transparent for the residences (which can also be rented as offices) and to become welcoming for the shopping zone.




