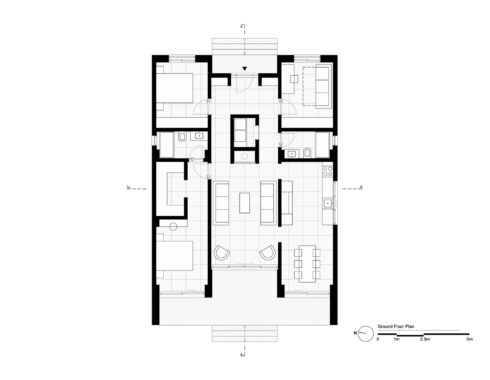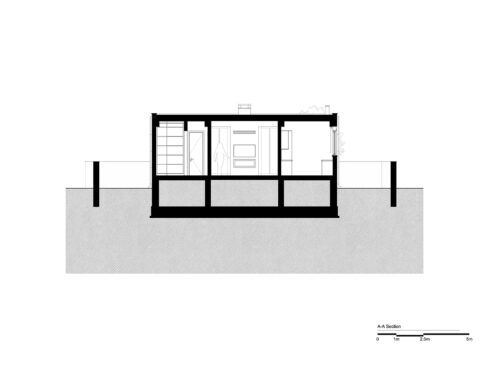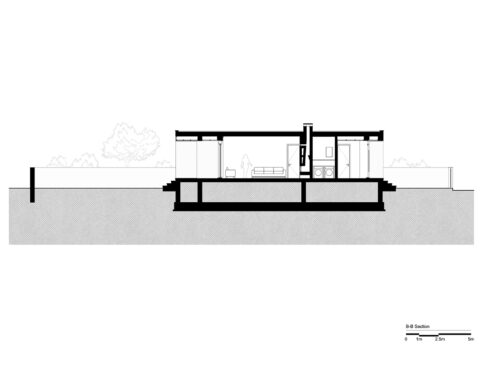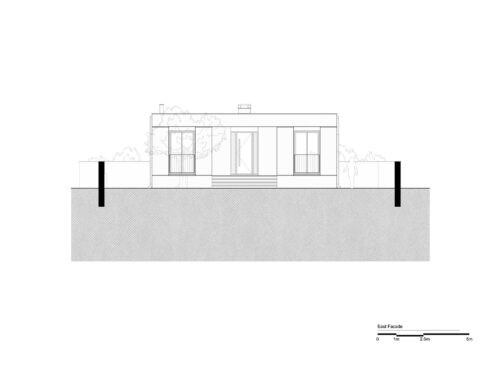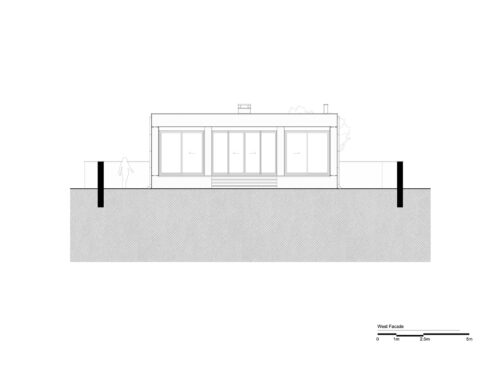Zihli House
Ezine, Canakkale
Located in Ezine, west coastal side of Canakkale, Zihli House is designed as a summer house for Zihli Family, where they can spend time with each other and other close relatives nearby.
The house is placed and pulled towards the middle of the site, creating enough space for both an entrance with parking space and a backyard that is big enough for present and future functions. For circulation between the front and backyard and creating a privacy between neighbours, less openings on North and South sides are preferred and space for landscape is granted.
Privacy of the family is kept in mind while organizing spaces. Placing the guest and study rooms at the entrance side of the house and keeping the most used spaces such as master bedroom, kitchen and living room at the backside with openings that are looking at the garden, supported this aim. With all living spaces opening towards the entrance hall and the living room, the circulation takes an important role, creating a flow between various spaces.
The house is planned to be built with a tranquil structure and material palette in mind. With its simple massing and exterior materials such as decorative plaster and natural stone, a calming, non-busy look that is suitable for the area is achieved.
Zihli House is designed for those who seek for the simple, rural life and an escape from the noisy city as it enables them a space for the present and whatever the future brings.


