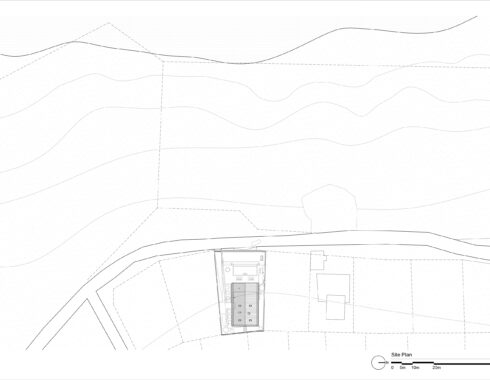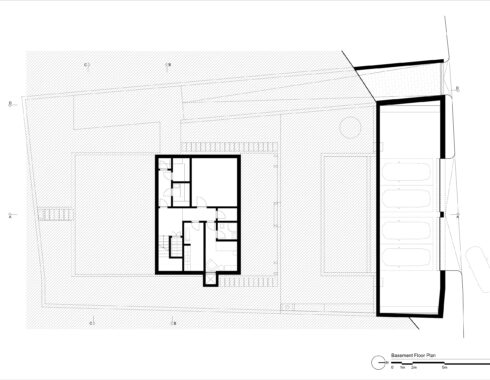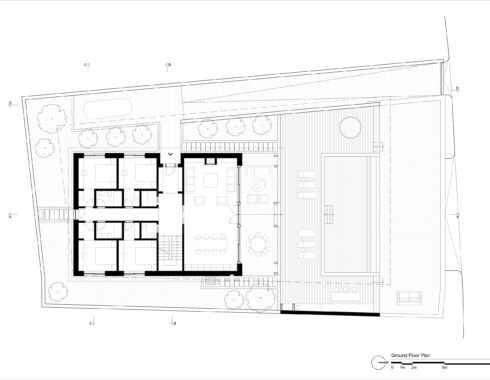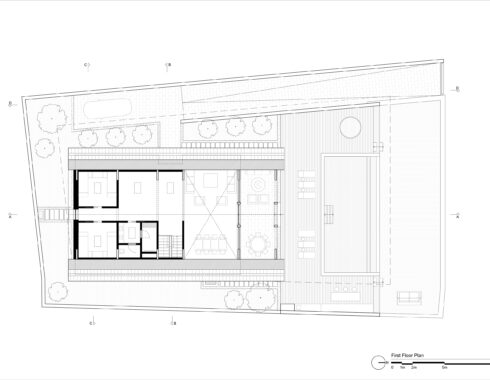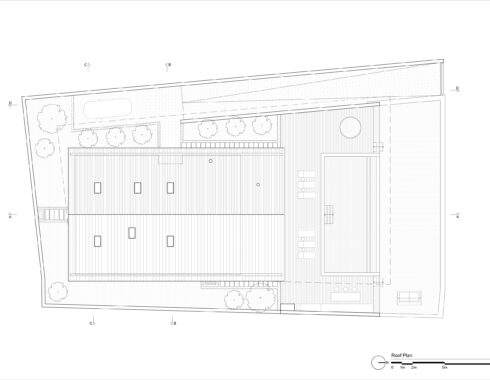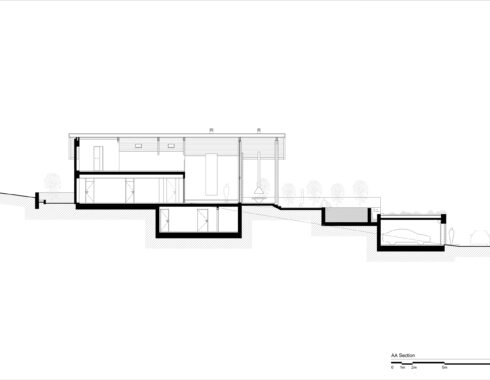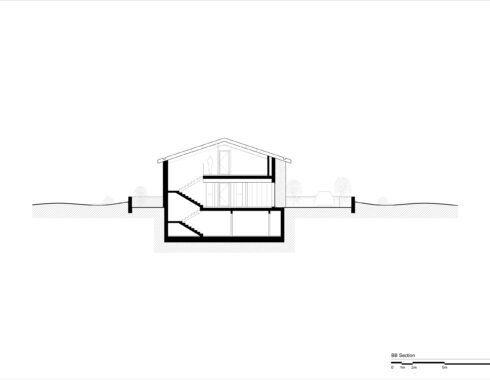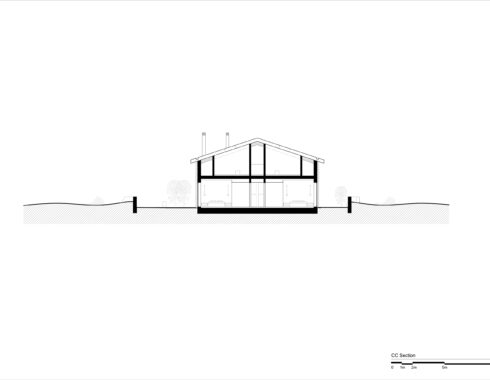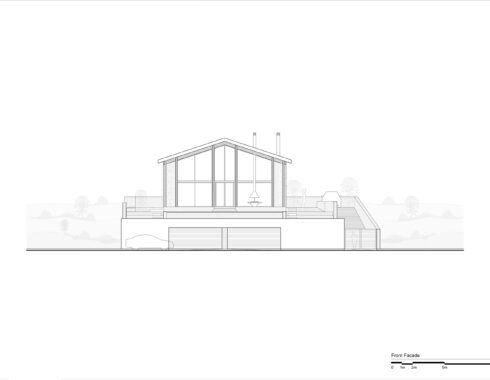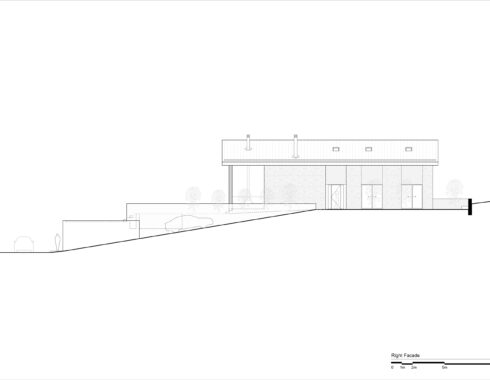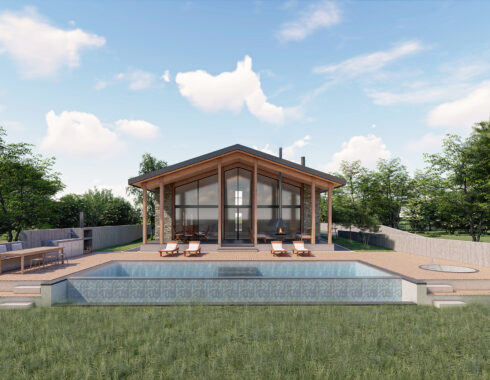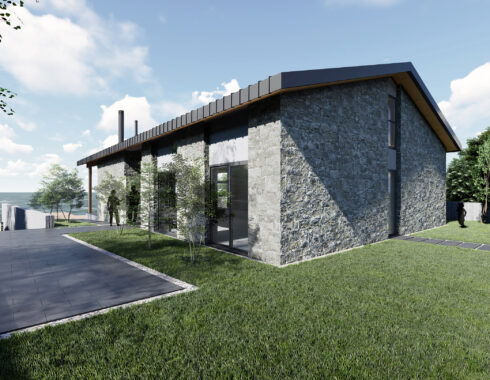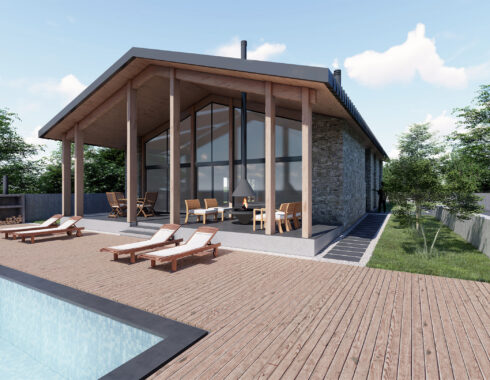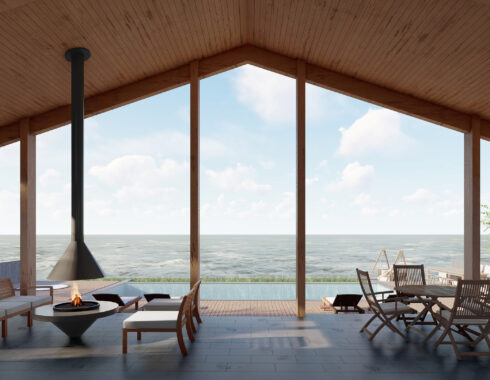Turcan House
Riva, Istanbul
Turcan House is located in the Riva district, on Black Sea coast northeast of Istanbul. It is designed as a weekend house for Turcan family, where they can spend time together.
The house is pulled towards the back of the site, in such a way to leave space for a service road on the south and a generous garden on the west. It is oriented towards the west, allowing the living room and the veranda to have a panoramic view of the Black Sea, through an infinity pool.
The four bedrooms located at the back, are separated from the living room with an entry, a hall and stairs. The basement contains a laundry, a maid’s room, a storage area, a hammam and a sauna. The first floor, which sits above the bedrooms, is reserved for the children and has a common area looking towards the sea view, through the double storey high living room.
The house is built as a concrete structure clad with locally produced natural stone. The roof’s laminated timber structure sits above the concrete columns distributed along the lateral facades, in such a way to increase the transparency towards the sea view.
Turcan House is designed as a place for gathering, while also contemplating. In conversation, or in silence…

