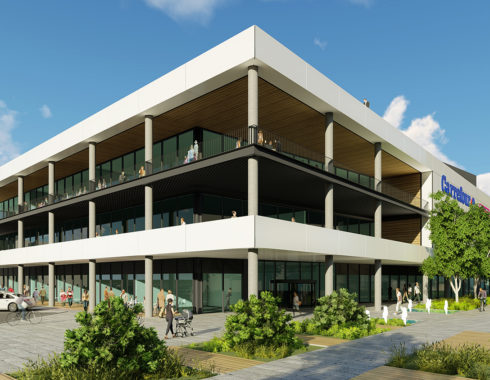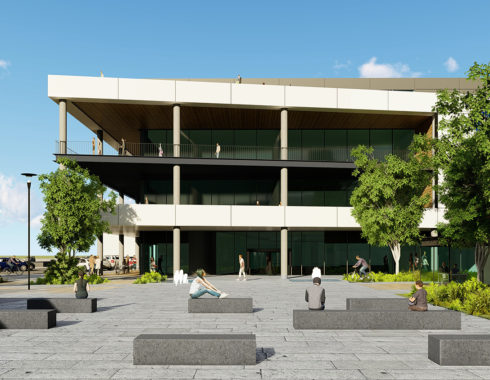Shopping Mall in Canakkale
Canakkale
Shopping mall, located in a busy district in central Canakkale, is going to replace an existing retail building on the site. Existing building’s ground area is maintained; however, the setback along the street which will be pedestrianized, where the main entrance is conceived, will be enlarged. Furthermore, the new building is extended towards the open-air parking in front. The main entrance is defined with a triangular geometry, which merges with the backyard of the public building across the pedestrianized street, and continues towards the shopping mall’s interior space. Volumetrically, the building, elevating from the ground as a transparent rectangular prism, is surrounded with balconies working like a pierced shell, parallel to the road angles countering the front and side facades. These balconies, serving as canopies for the cafes and entrance on the ground floor, are used by restaurants, food court and a gym, placed along the facades. On the ground and first floors, separated from these extroverted functions by an atrium, there are large shops, with no need to natural lighting. On the second floor, a movie theater, also using the height of the roof level, fills this large space. Basement floors are used mostly as parking. Finally, it is important to say that the new building’s integration with the pedestrianized street and the public building across, and its merging with the dynamics of the city, were critical design objectives.







