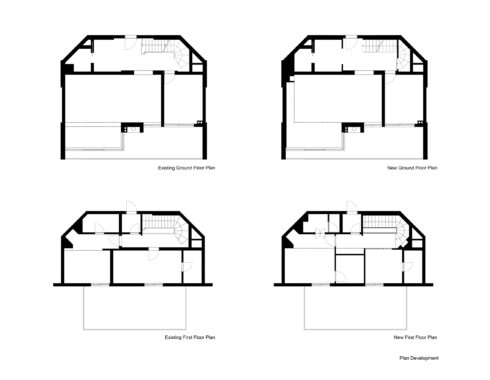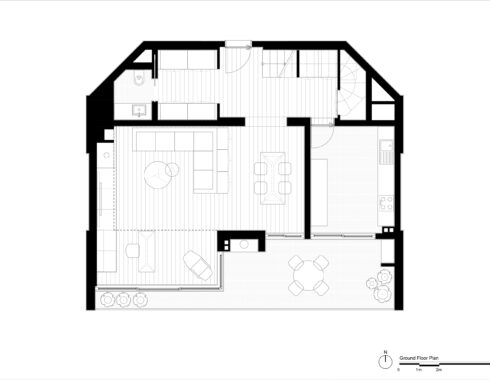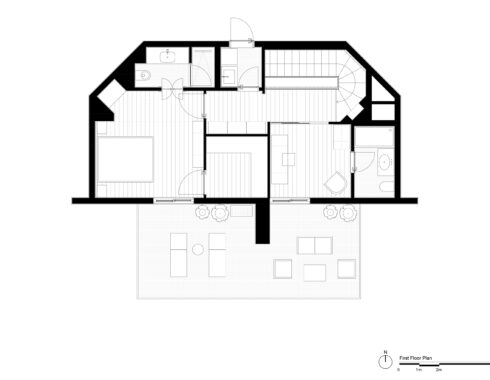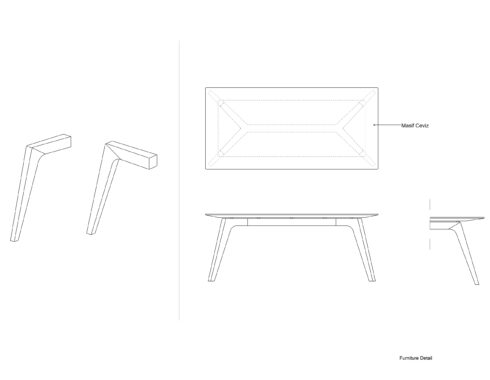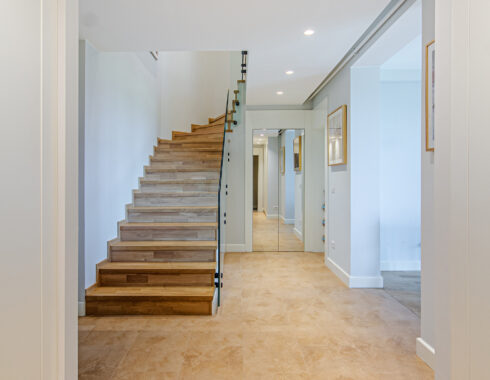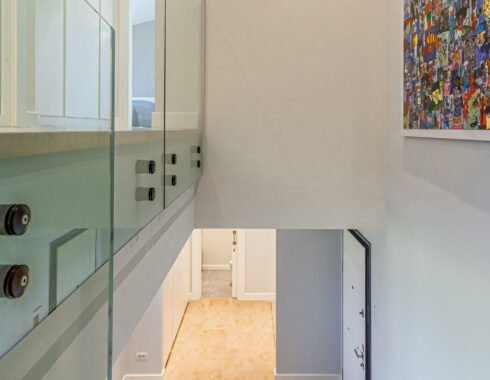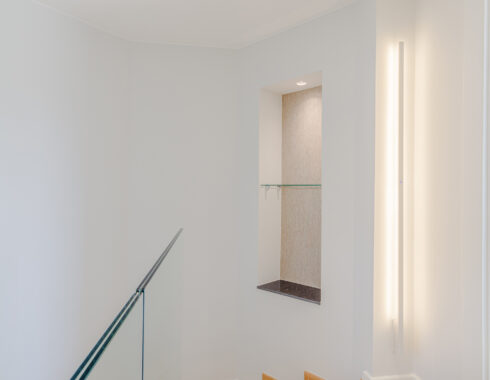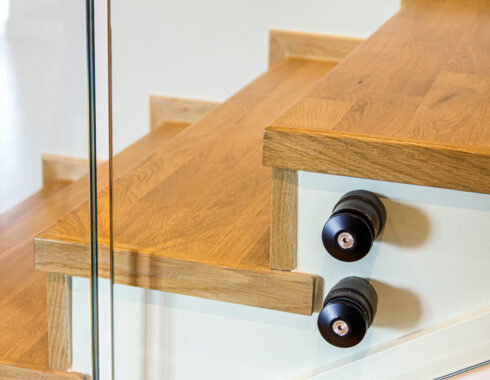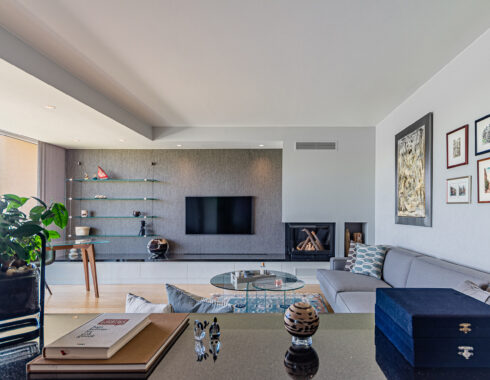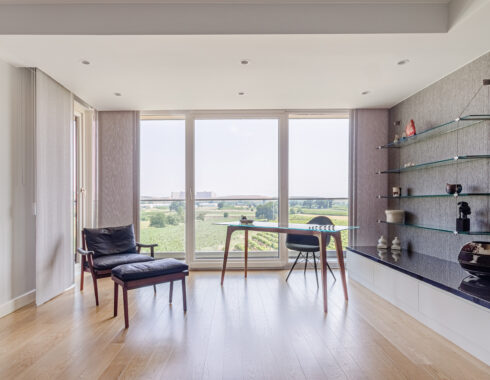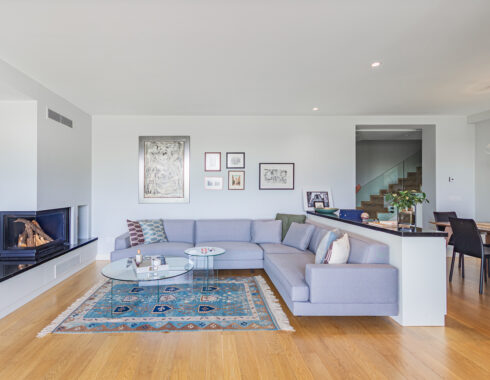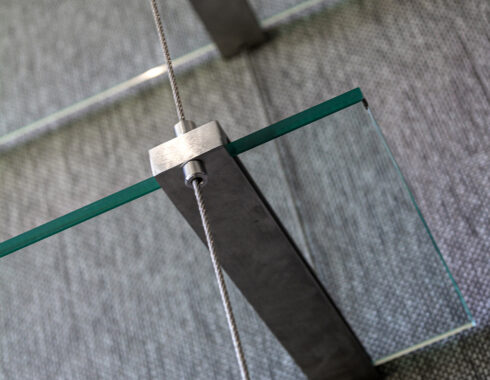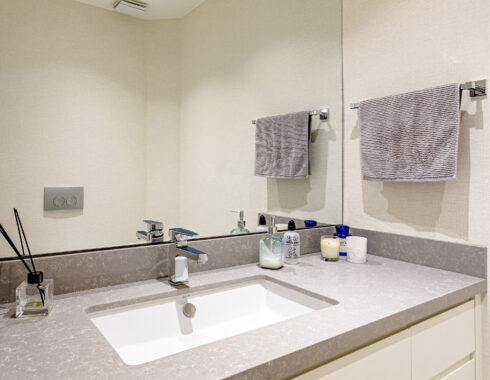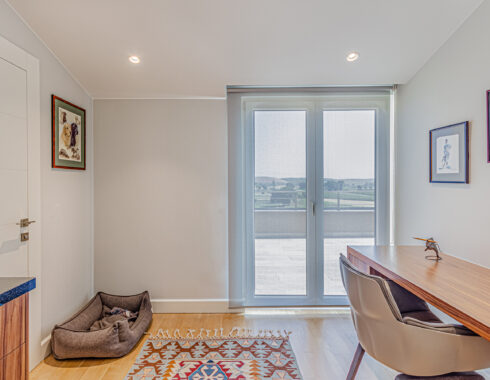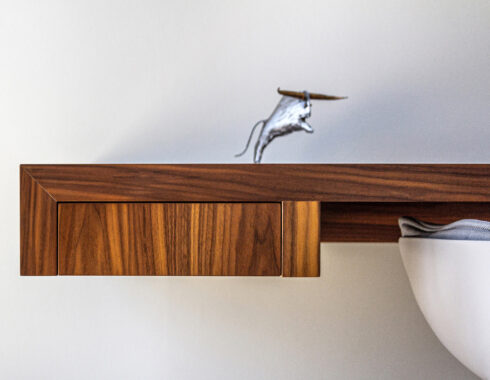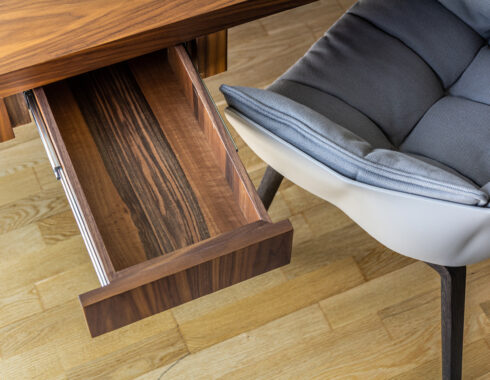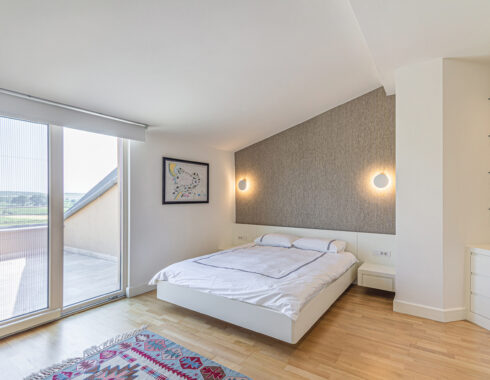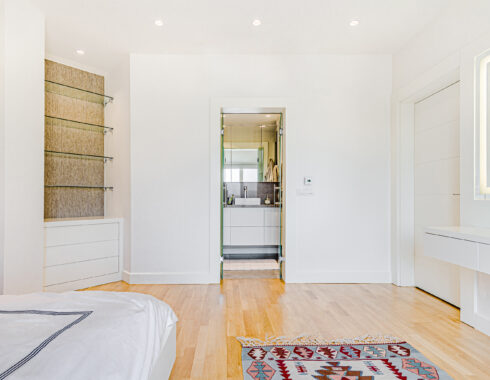NCE House
Mudanya, Bursa
NCE House is the renovation project of a duplex apartment located in Mudanya, Bursa. It is designed for a young businessperson living in Bursa and Istanbul, alternately.
Our intervention consists of an update of the existing plan, especially the first floor, a partial change in the material palette and an extensive interior design work.
At NCE House, the living room has been reorganized with the addition of a fireplace on the corner and a TV unit as its extension. Existing stairs at the hallway, with open risers and rather wobbly, has been replaced with another one, with closed risers and a storage space underneath. The restroom on the ground floor, as well as the bathroom in the master bedroom have been completely renewed, while the second bathroom on the upper floor, along with the kitchen, have been partially modified. All the movable furniture and lighting fixtures have been selected, while all the fixed furniture and interior doors have been designed from the scratch, according to the needs of the client.
NCE House is designed as a practical shelter, which both facilitates and enrich its inhabitant’s daily life.

