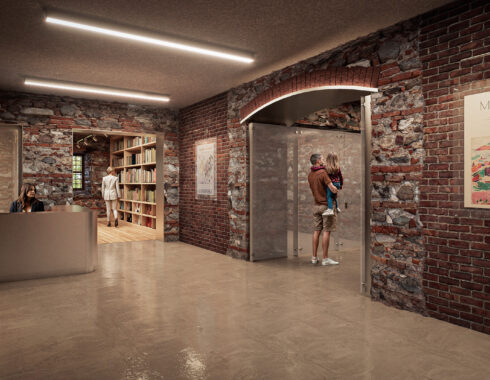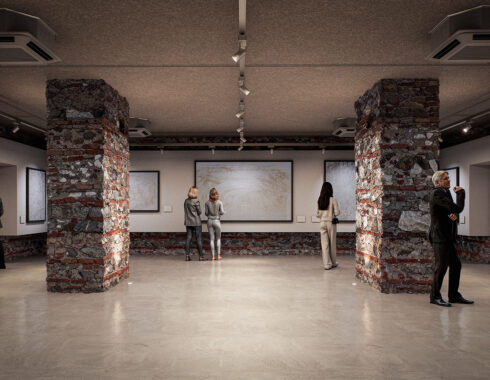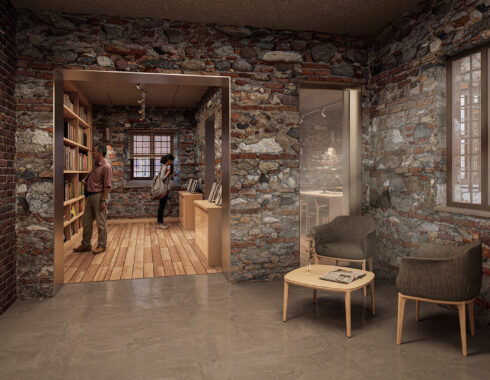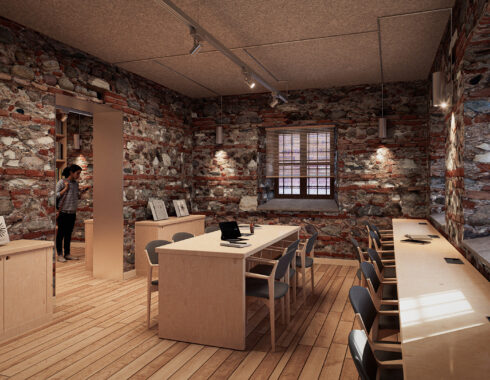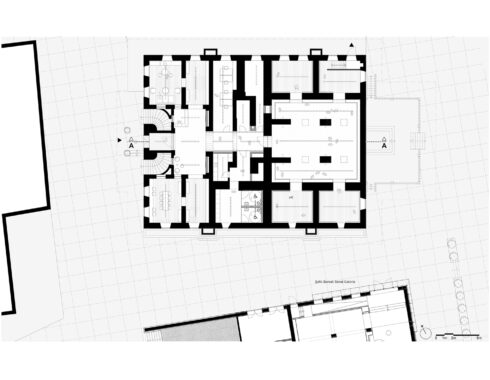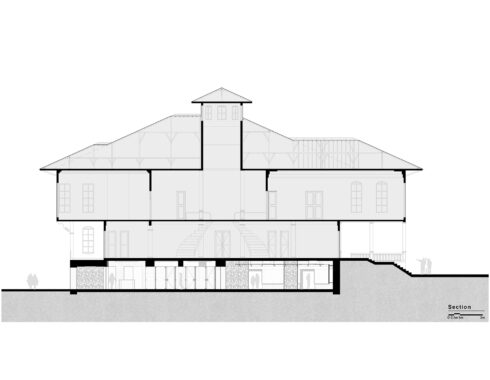Bursa Metropolitan Municipality Historical Building Exhibiton Space and Library
Osmangazi, Bursa
The Historical Bursa Municipality Building, constructed in 1880, is one of the original examples of 19th-century Bursa architecture. Today, the building serves as the mayor’s office and offers public spaces on the basement, ground, and first floors. Having undergone various additions and functional changes over different periods, the building holds a significant place in the city’s cultural memory.
During the restoration process we undertook, the long-unused basement was repurposed into an exhibition and library area. Care was taken not to damage the original texture of the building; new spaces were created using permeable and lightweight materials. The exhibition areas depicting the history of Bursa and the library were designed in a complementary layout, with service units integrated into these areas.
In material selection, a natural and simple language harmonious with the building was adopted. Materials such as wood and stainless steel both matched the historical structure and represented the contemporary intervention. In the exhibition areas, micro-concrete floors and neutral surfaces were used to create a calm and distraction-free interior atmosphere.
With this comprehensive transformation, the Historical Municipality Building has been revitalized not only physically, but also functionally and culturally; it has been transformed into a living public space for the people of Bursa.


