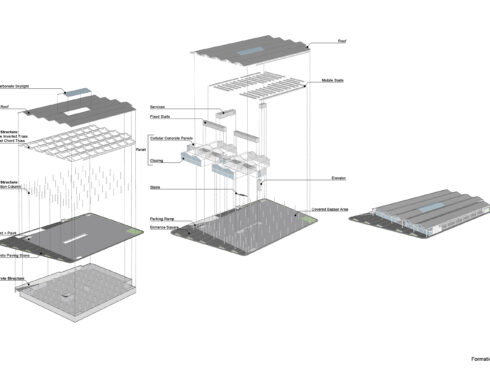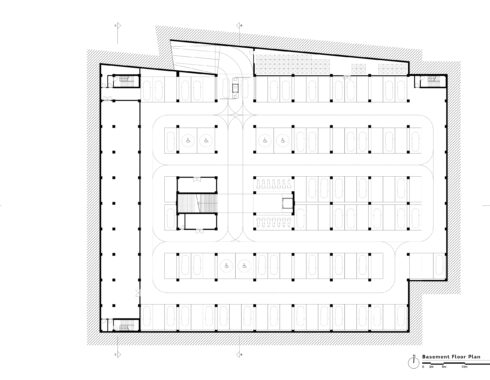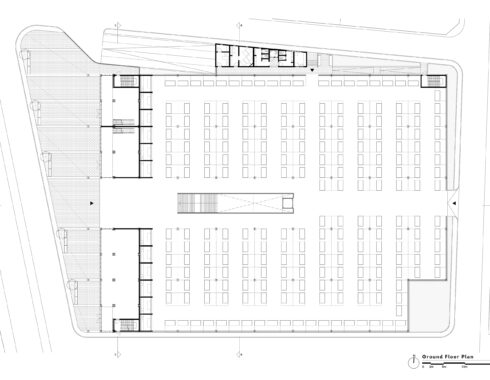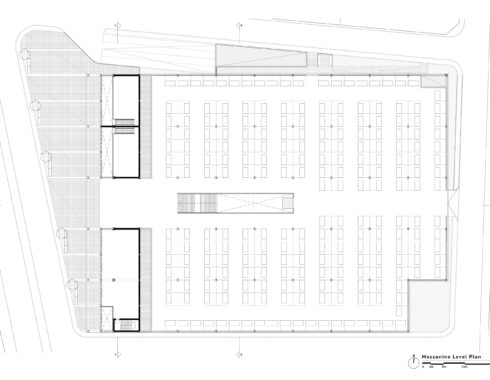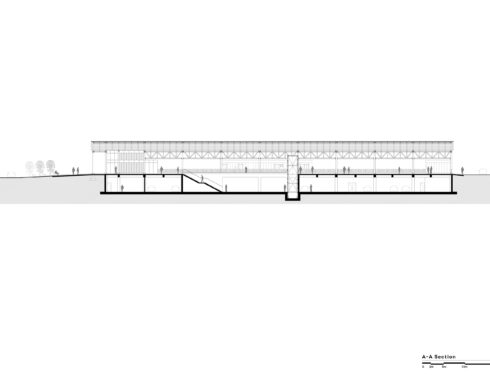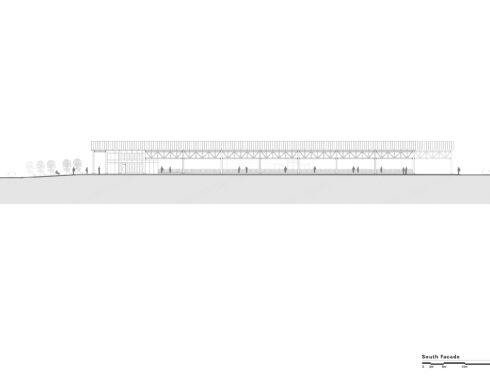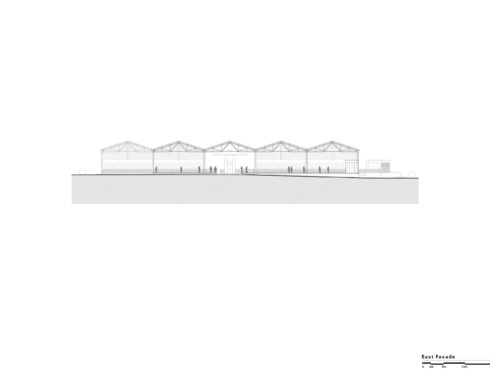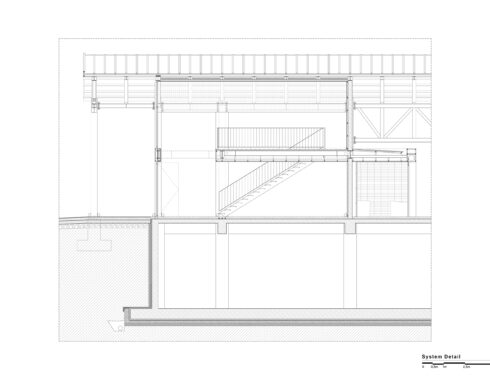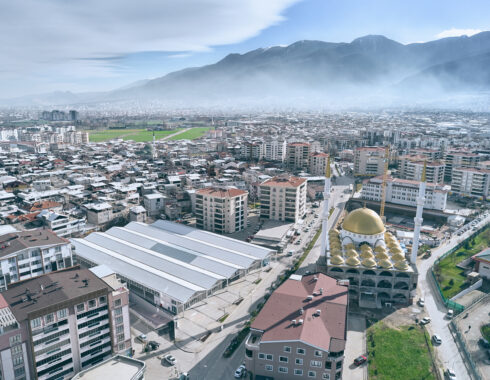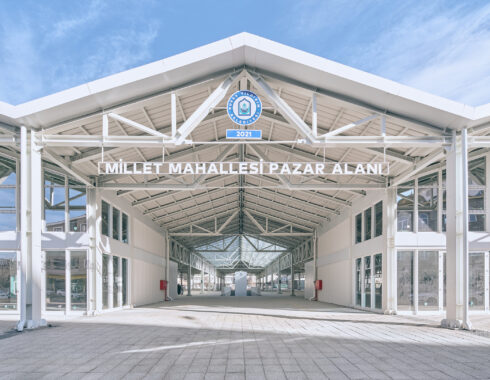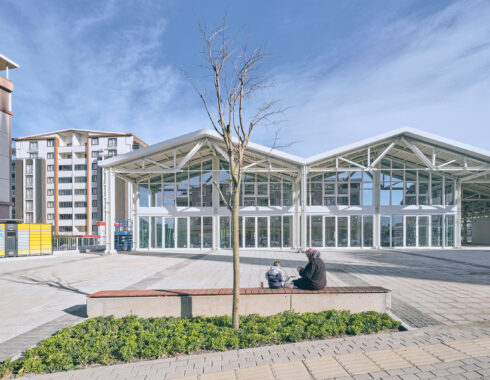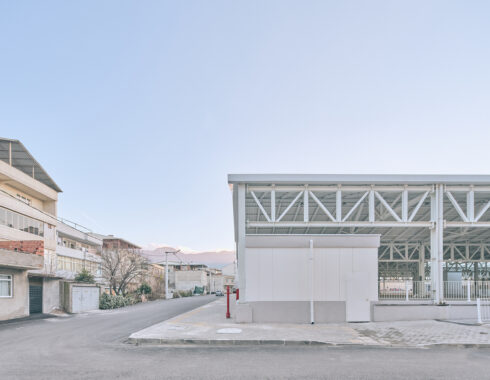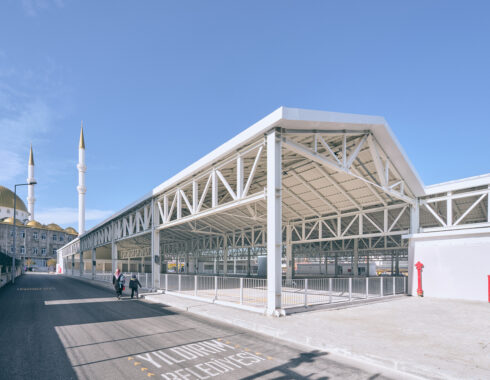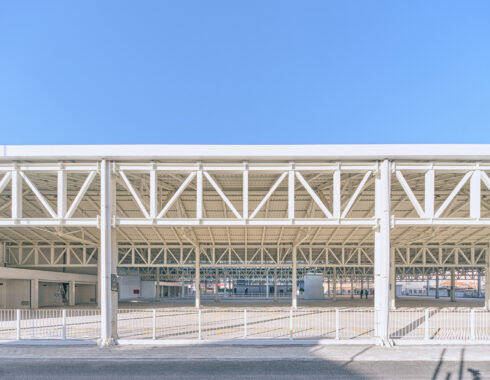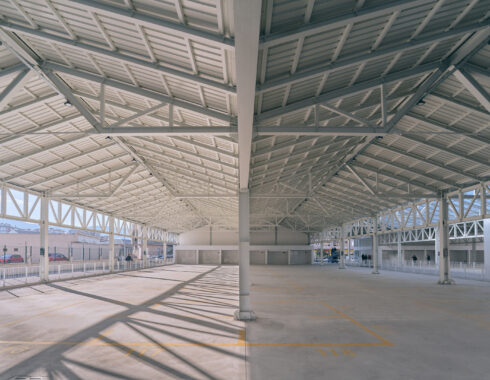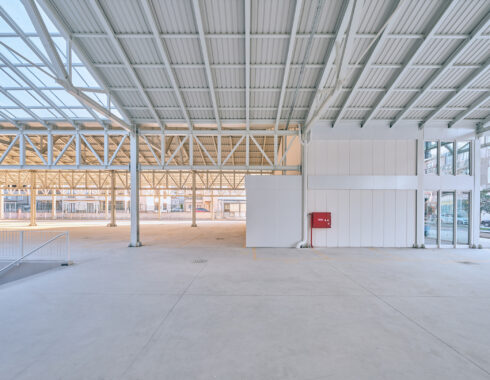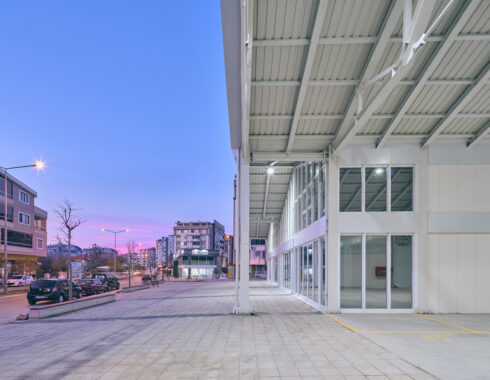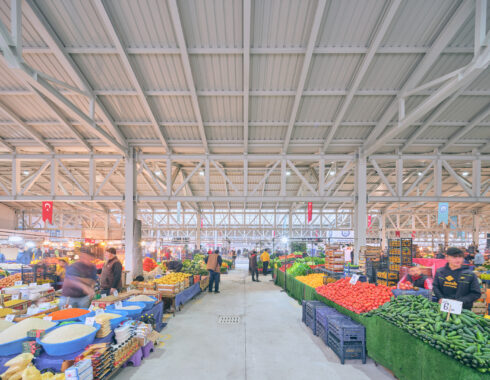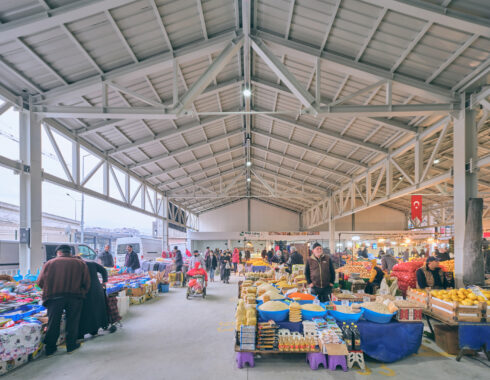Millet Covered Bazaar
Yildirim, Bursa
Millet Covered Bazaar is designed to meet the needs of a newly established neighborhood in the Yıldırım District of Bursa. Beyond being just a covered bazaar and a car park, it is conceived as an urban element that enriches the public life of its surroundings.
There are 230 mobile and 12 fixed stalls in the bazaar, which has an area of approximately 5.000 m2. The service units are placed in the triangular area between the sloping edge of the plot and the right-angle geometry of the bazaar area, together with the vehicle ramp descending to the covered parking lot.
The underground car park in the basement is built as a reinforced concrete system and is reserved both for marketers and private vehicles. The bazaar area itself is covered with a steel structure, which doubles the dimensions of the lower structural grid, in accordance with the desired stall dimensions. The 9 meters spans are crossed with parallel head trusses, and the 12 meters spans are crossed with double inverted trusses, connected from the bottom with tension rods. The alignment of the components belonging to the steel structure is maintained both in the placement of the cellular concrete wall panels, in the joints of the aluminum composite facade claddings and in the aluminum mullions, allowing to obtain a holistic space where the compositional traces continue both vertically and horizontally.
Taking advantage of natural lighting and ventilation are important criteria in the design of the Millet Covered Bazaar. The atrium connecting the two floors contributes to the ventilation and illumination of both floors, thanks to the polycarbonate skylight on the roof. The portico that continues along the front façade helps both to shade the shops and to define semi-enclosed spaces in the front. Rainwater on the large roof surface is collected and stored in the basement, to be used for cleaning the bazaar. In order to facilitate the cleaning, concrete reservoirs are distributed on the ground, at regular intervals.
The walls of the building containing the shops and the masses containing the fire escapes and service units are all formed with cellular concrete panels, in a “single-layered” manner. In this way, a solution that is both environmentally friendly, as well as easy to implement and maintain has been achieved. While the panels work within the shops’ steel structure as an infill; they are used as high-density, masonry walls in the single-storey buildings. The joints between the wall panels are left visible, allowing to make the modular and rhythmic understanding of the building readable on the wall surfaces.
It was aimed for the Millet Covered Bazaar to be a structure in which different materials such as glass, steel, concrete, cellular concrete, natural stone and aluminum, as well as frame and masonry construction systems, come together to form a permeable and light whole. Emphasizing the said permeability and lightness with the preferred white tones; the “covered” bazaar became an “open” structure, contrary to its name, that draws the neighborhood in. Permeable, light, welcoming and open…


