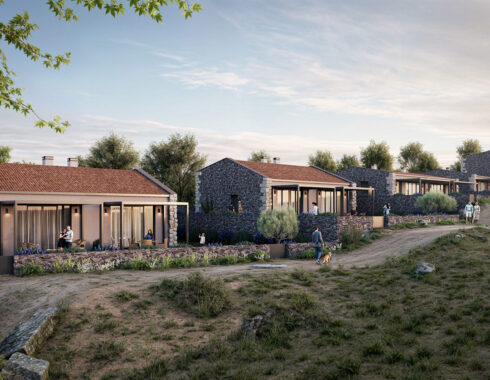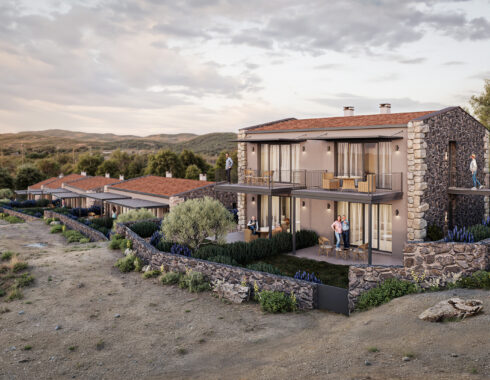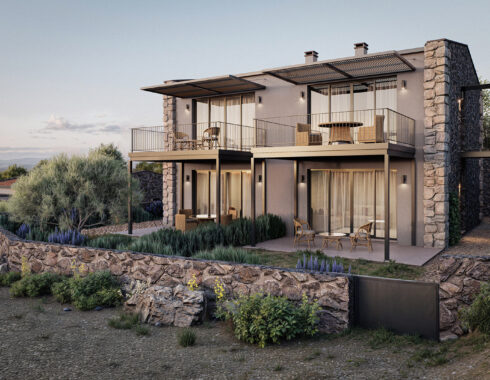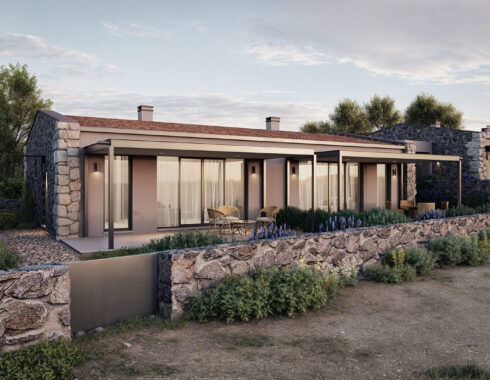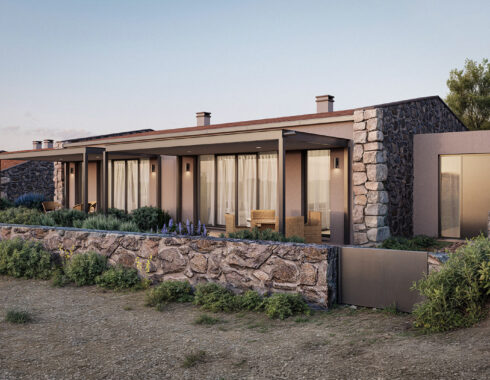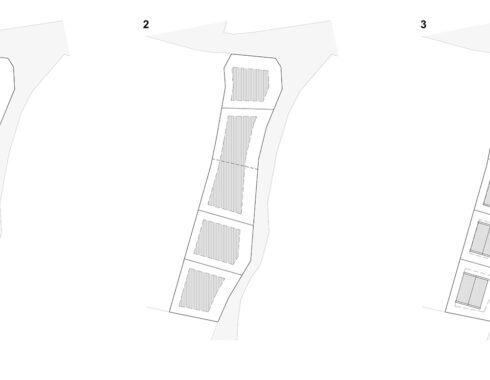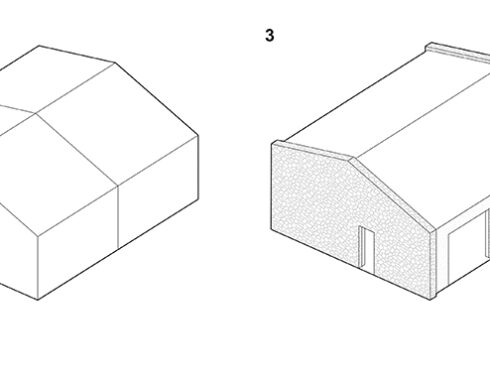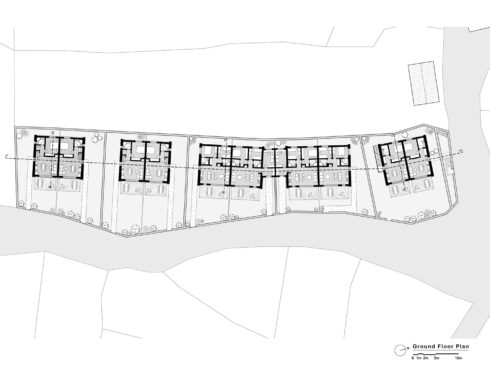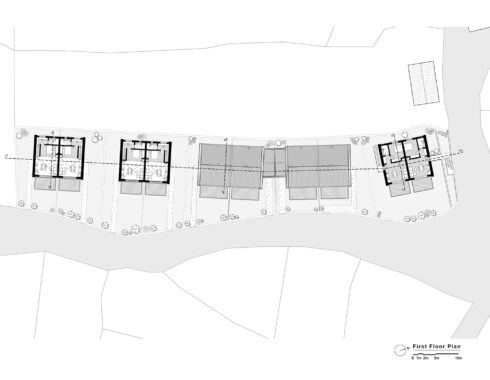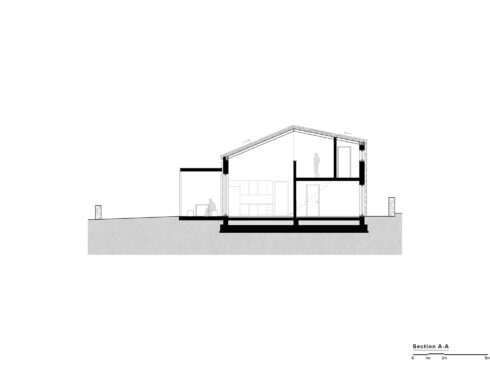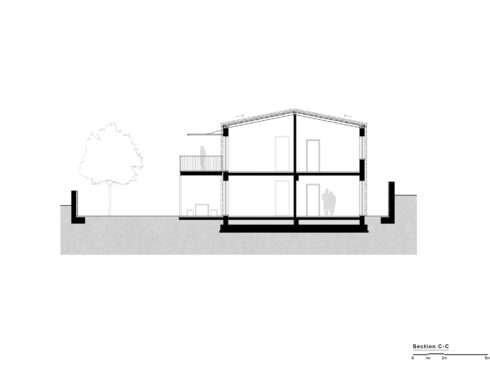Ormos Tartisik East Phase
Ayvacik, Canakkale
Ormos Tartisik East Phase is a housing project located in Ayvacik, Canakkale. It is the third stage of a settlement plan in the village of Tartisik.
The project consists of 12 housing units, each with its own private garden, carefully positioned according to the natural slope of the land. The buildings are arranged in a stepped layout, oriented to the east, maximizing sunlight exposure, views, and privacy for each unit.
There are three different housing types in the project:
– Mezzanine units with compact layouts but generous interior volumes,
– Single-storey twin houses, where the natural slope is used strategically to enhance the separation and individuality between the paired units,
– Two-storey duplexes, with separate apartments on each floor and independent entrances — accessed either directly from the ground level or via an elevated walkway that takes advantage of the site’s natural slope.
This typological variety supports flexible living options that respond to different user needs and lifestyles. The project offers a range of 1+1 to 3+1 layouts, with both horizontal and vertical variations enriching the spatial experience in compact areas.
The material strategy reflects local building traditions by using local stone on the side facades and plaster on the front and rear facades, both chosen to harmonize with the natural setting.

