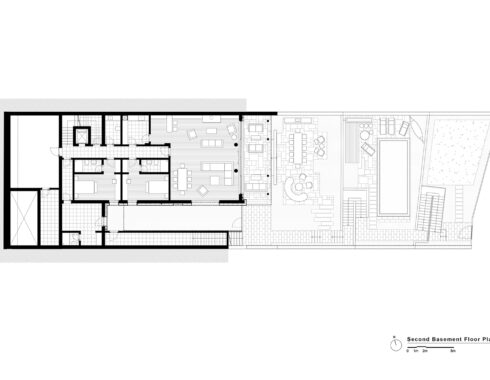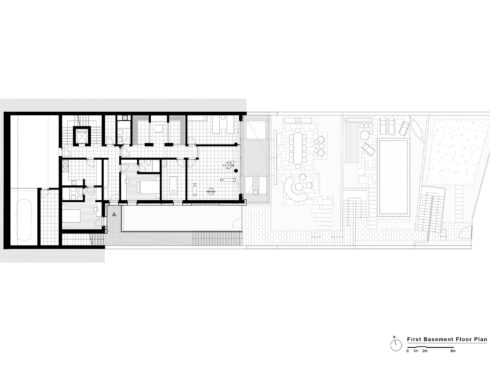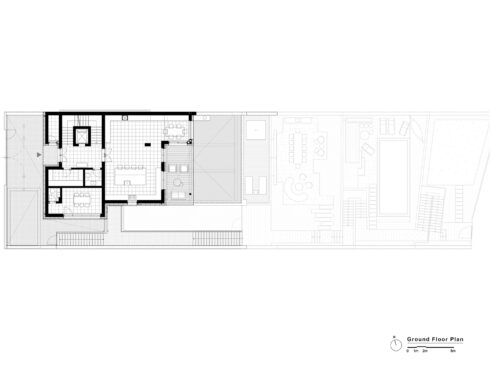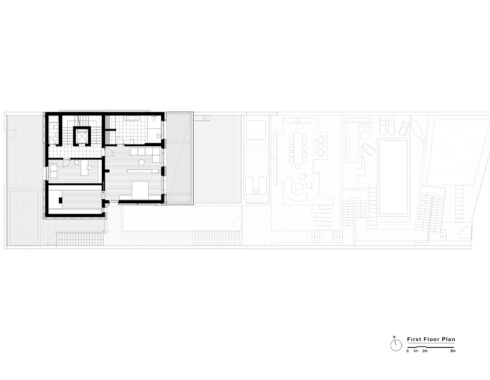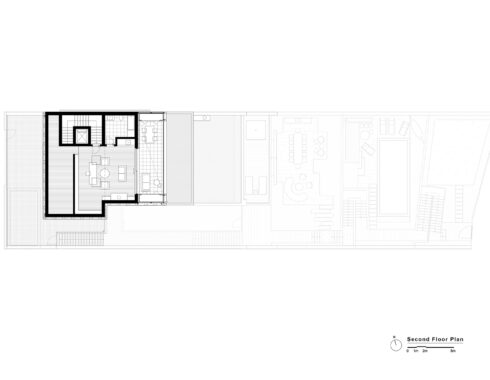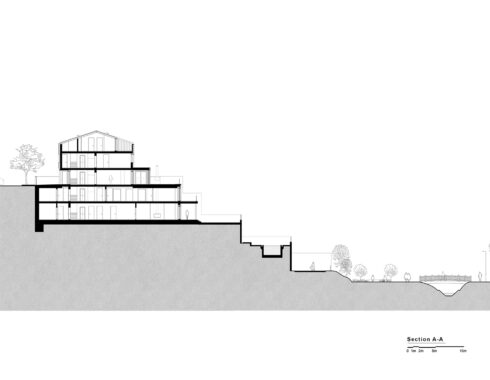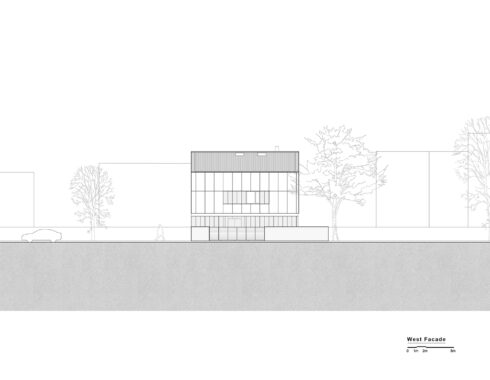Koyuncu House
Etiler, Istanbul
Located on Cebeci Street in Etiler Akat, Koyuncu House features a comprehensive spatial setup of approximately 1000 m², designed in line with the homeowner’s lifestyle and specific needs.
The 15-meter elevation difference between the upper and lower edges of the plot is one of the main elements that shaped the design. This difference has been leveraged to create spatial continuity and experiential variety through functions organized on different levels.
The user’s daily habits and individual requirements are at the core of the design. Key features that define the functional diversity of the house include a car elevator, a side garden designated for the dogs, meeting and staff rooms with independent entrances, and a private study located on the rooftop. The view of the Alman Stream and the adjacent walking park, accessible from all levels, offers a serene living atmosphere that blends nature into the urban center.
A minimalist, timeless, and contemporary architectural language has been adopted in the choice of materials. The use of different materials on the façade, aligned with the building’s stepped form and various sections, allows the mass to be perceived not as a monolithic structure, but as a composition of distinct volumes adapted to the site’s elevation.
Thanks to the multi-layered relationship with the topography and the balanced distribution of functions, Koyuncu House emerges as a living space that harmonizes with nature within the dense urban fabric, redefining the rhythm of modern life with a calm sense of balance.







