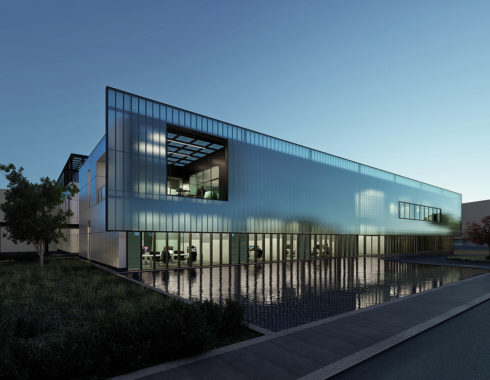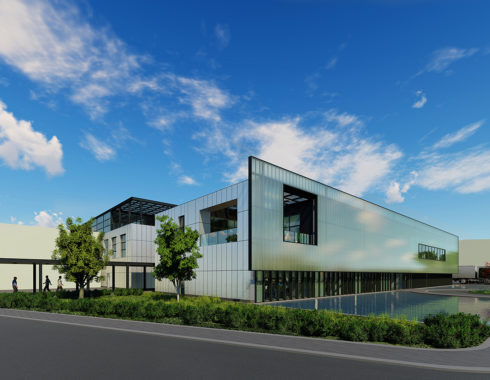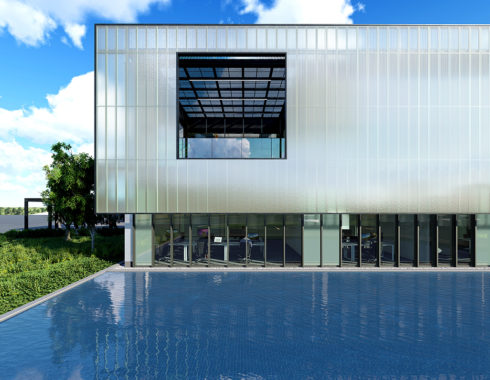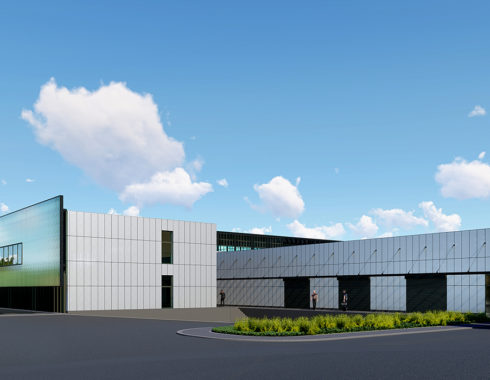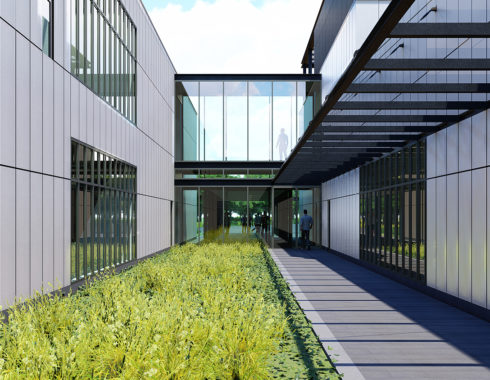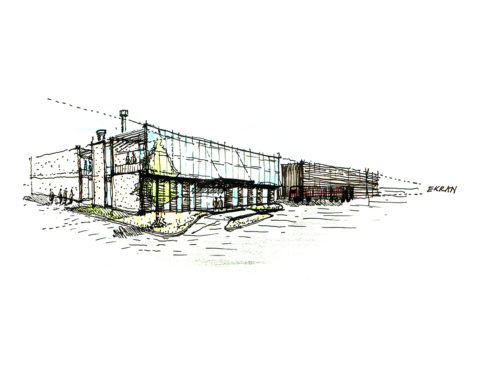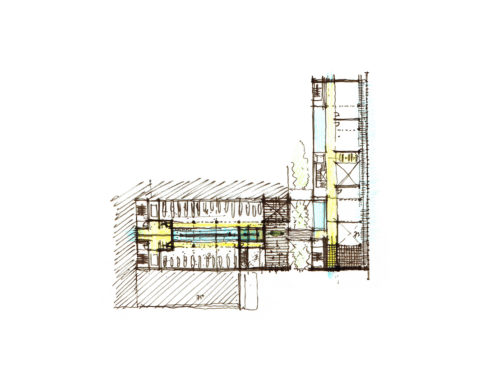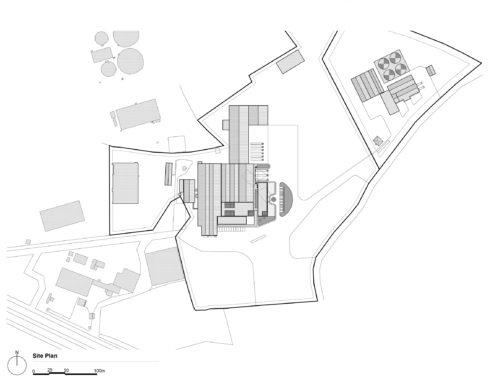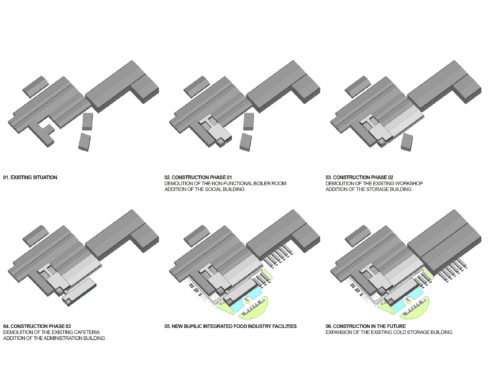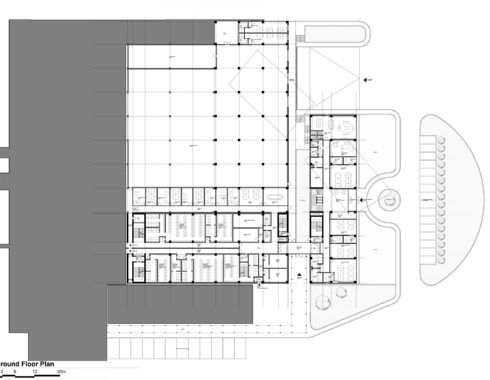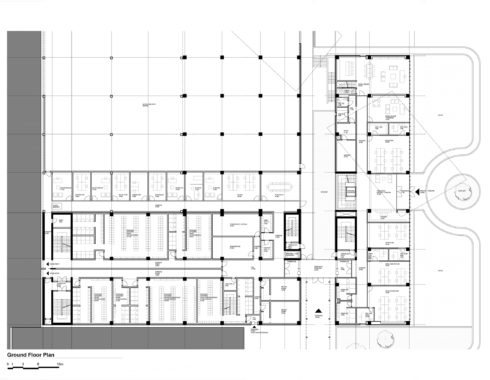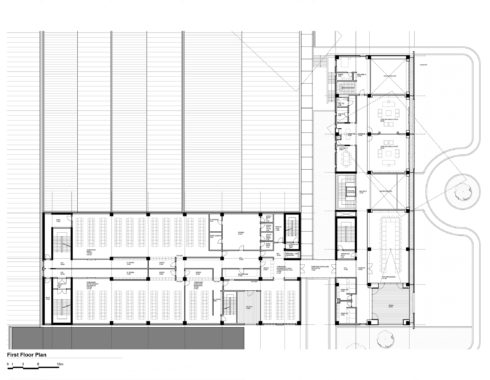Bupilic Integrated Food Industry Facilities
Bandirma, Balikesir
The project consists of three distinct buildings, which will be constructed in different phases, inside the existing Bupilic campus, along the Balikesir-Bandirma Road. Respectively, these buildings can be listed as, “Social Building”, “Storage Building” and “Administration Building”. The first one, Social Building, which will be built on the site of the existing nunfunctional boiler room, will consist of three storeys. The ground floor is reserved for dressing rooms belonging to various groups of staff. The first floor includes cafeterias divided according to this grouping and the second floor consists of canteens and terraces. Staff are able to reach the existing slaughterhouse and packaging areas, directly through two corridors running in parallel, serving their dressing rooms. Storage Building, which will be the second one to be built (on the site of the existing workshop), will be an expansion to the existing storage. Existing dressing rooms, which will lose their function, because of the construction of the Social Building, will be converted to a case cleaning room. The new building’s protruding part, which faces the existing shipping corridor, will include shipping and purchasing offices, and from there, the two distinct operations will be monitored. Administration Building, which will be the last one to be built (on the site of the nunfunctional cafeteria), will be separated from the Social and Storage Buildings, with a backyard. The staff entrance will be provided through a hall, which will be added at the end of this backyard, looking towards the road. From the opposed ends of this hall, it will be possible to access both the Social and Administration Buildings. Administration staff and guests will enter the building through another hall, accessible from the front facade. This two-storey high hall, divides the Administration Building into two branches. The front facade, aligned with the future expansion of the existing cold storage, will be covered with a semi-transparent screen. This screen, conceived in such a way to have an “immaterial” appearance, will also be the new face of the industrial campus.

