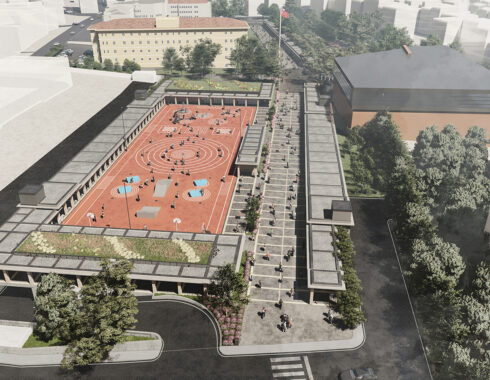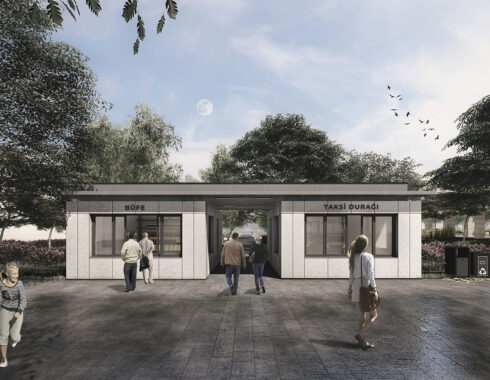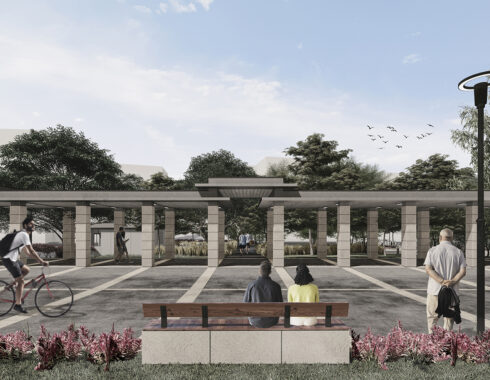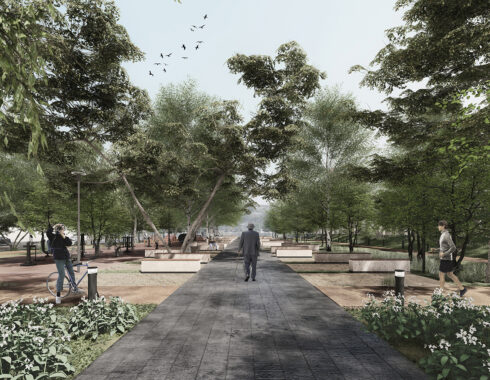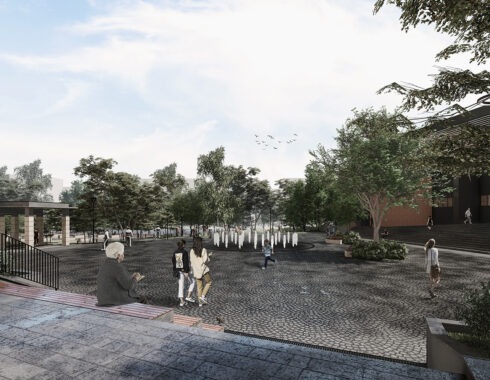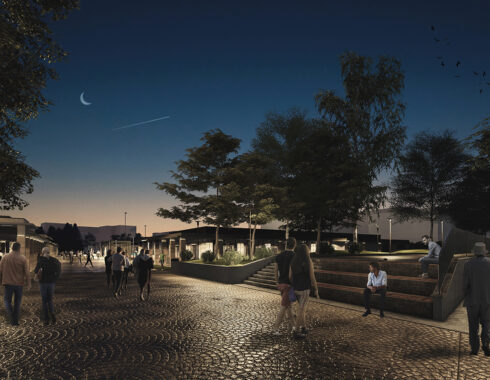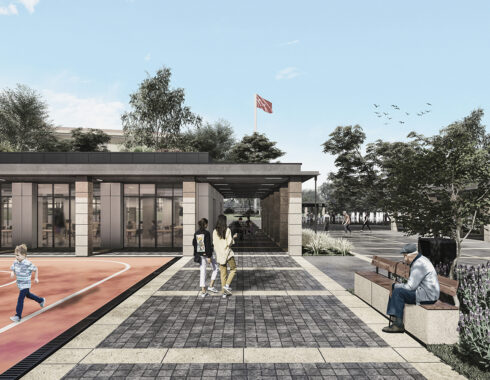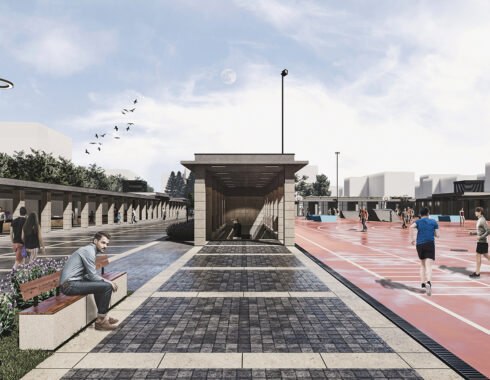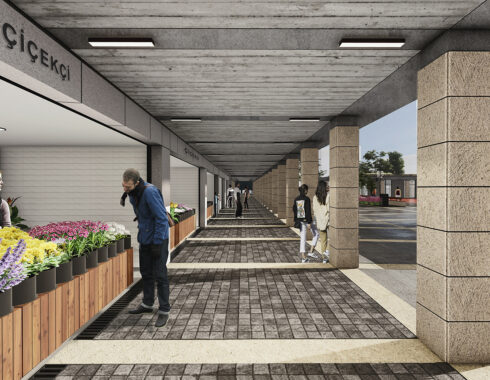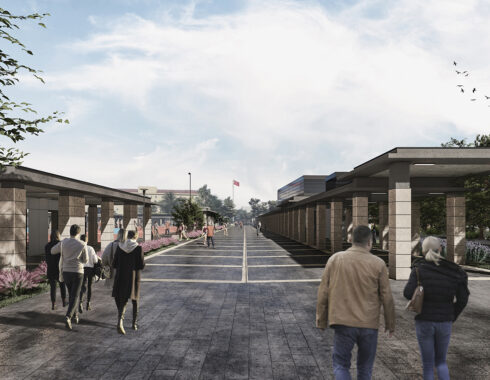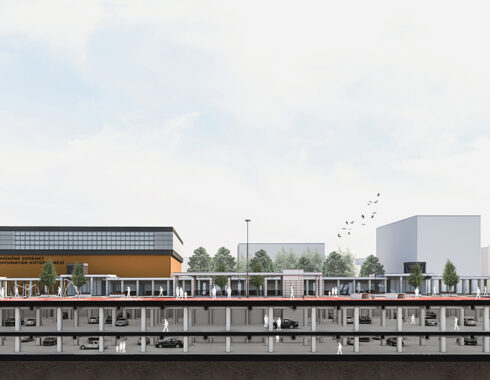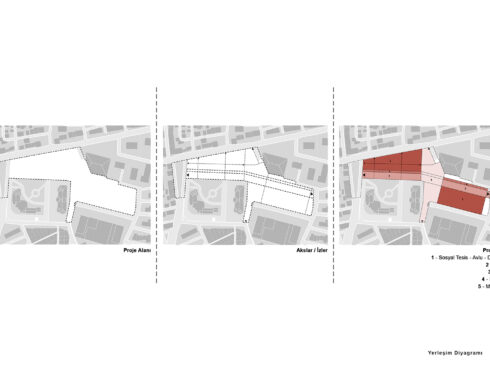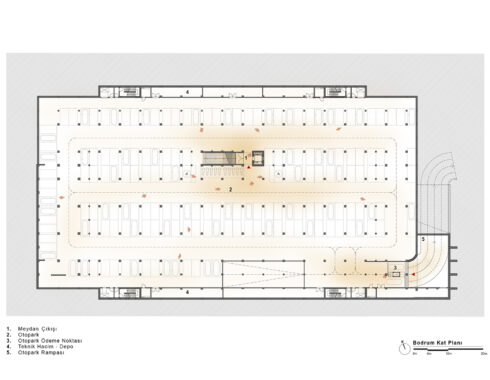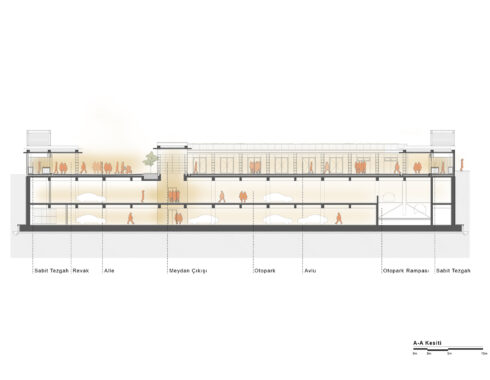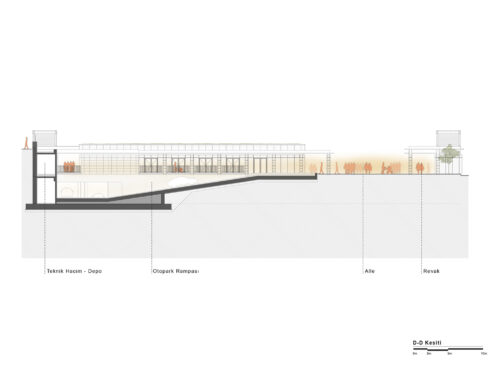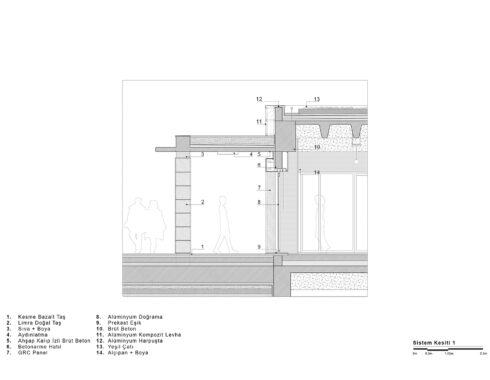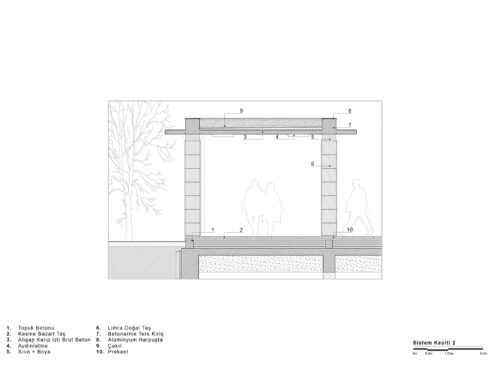Ahmet Taner Kislali Square
Yildirim, Bursa
Ahmet Taner Kislali Square project consists of a series of indoor and outdoor spaces with different functions and scales, which were obtained by maintaining the traces of the city in accordance with the existing space-filling relations. It is possible to list these as follows: Alle, colonnade, square, park, courtyard and underground parking. These elements, which are subtly related to each other, facilitate access by eliminating the discontinuity in the city, and enrich the use of the area with their functions.
Ahmet Taner Kislali Square project tries to understand, repair and reinforce the existing urban texture. A quest that aims to answer the area’s problems that have been going on for years, starting from the urban scale and touching on the inhabitants’ daily lives…

