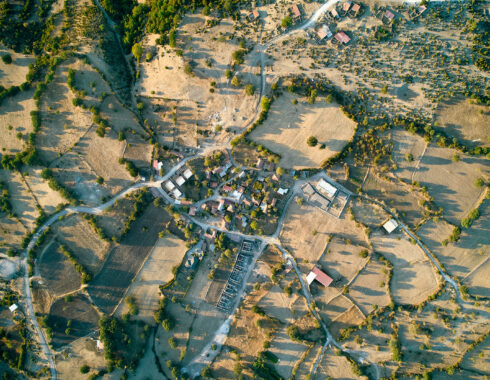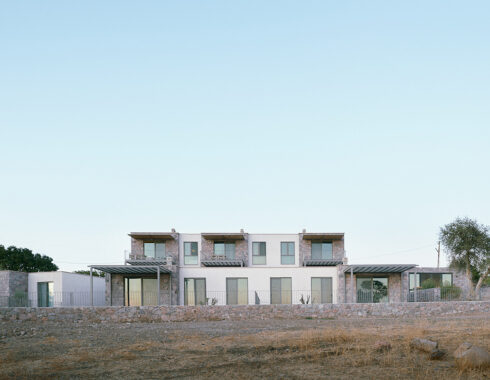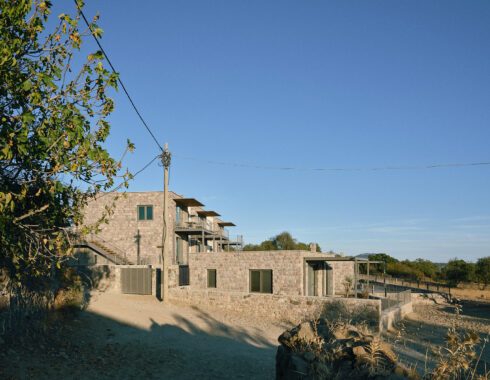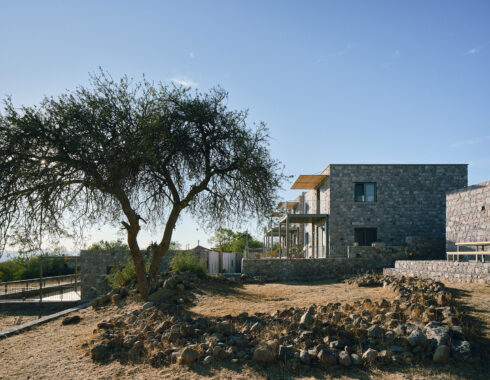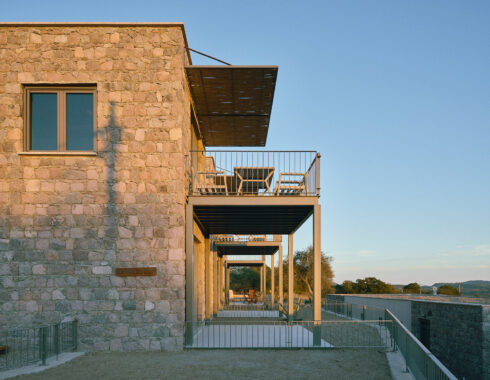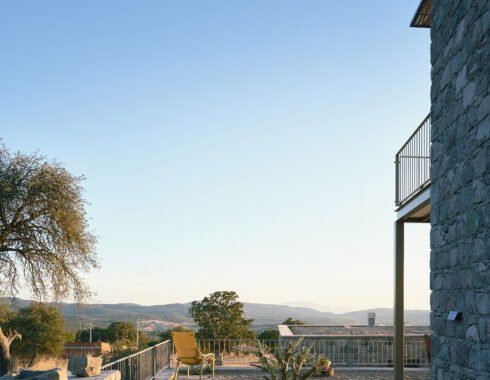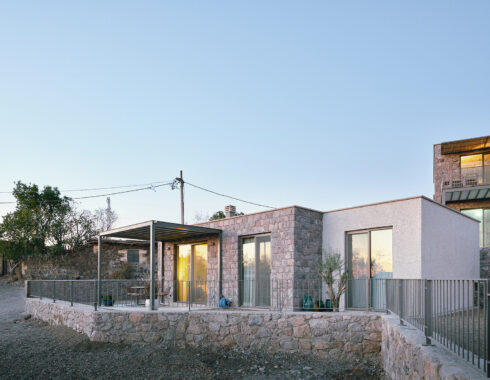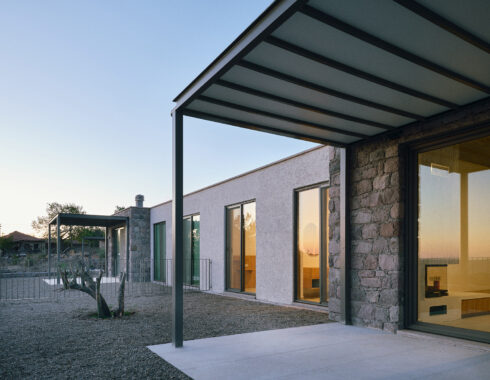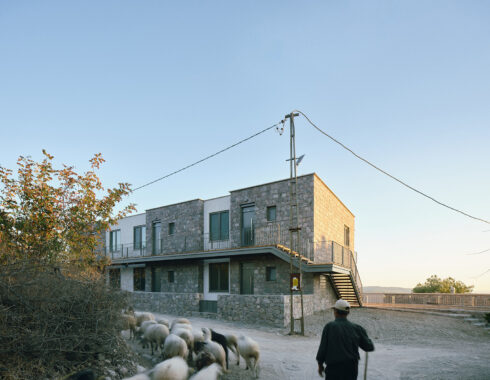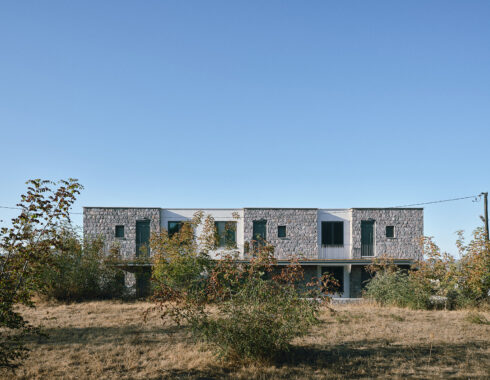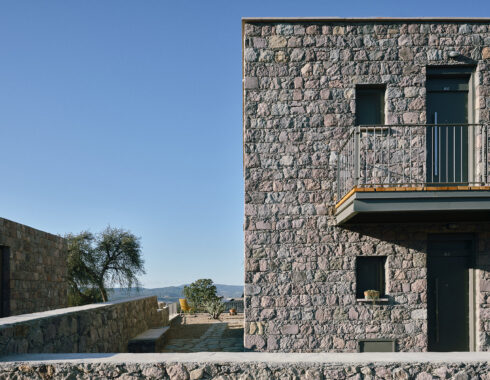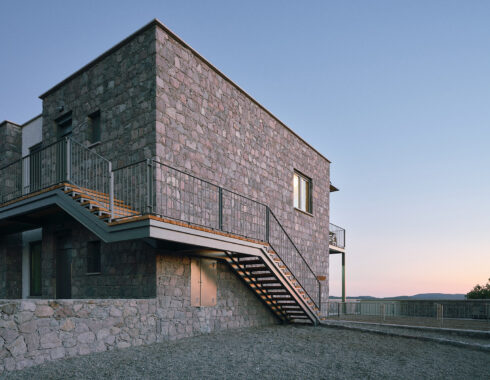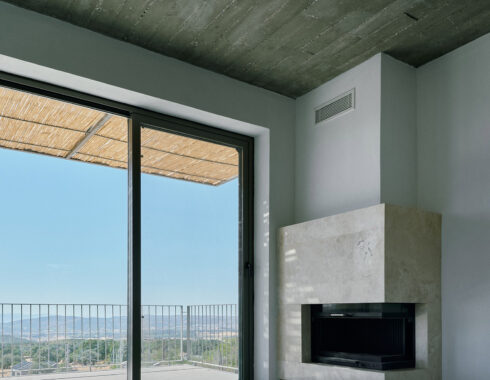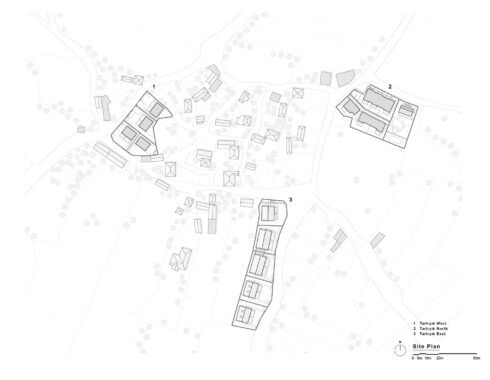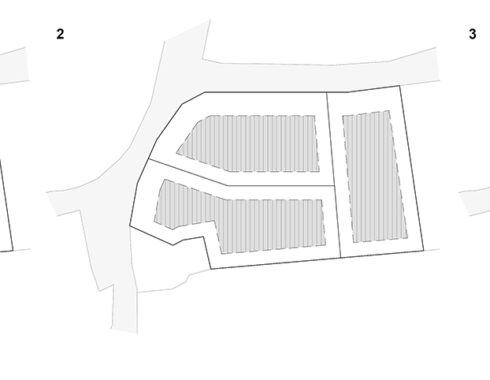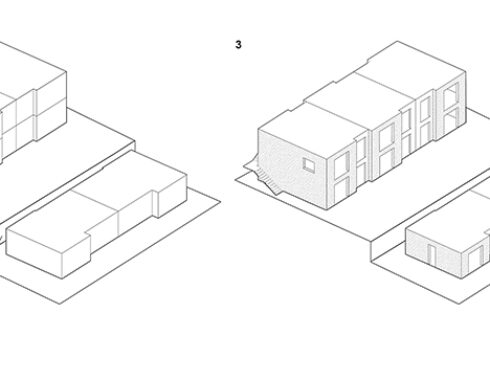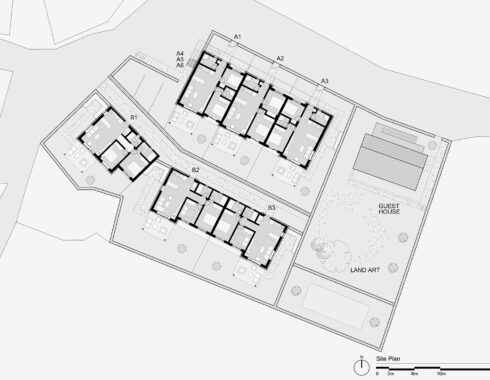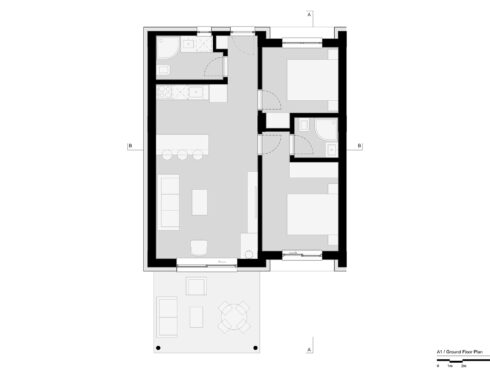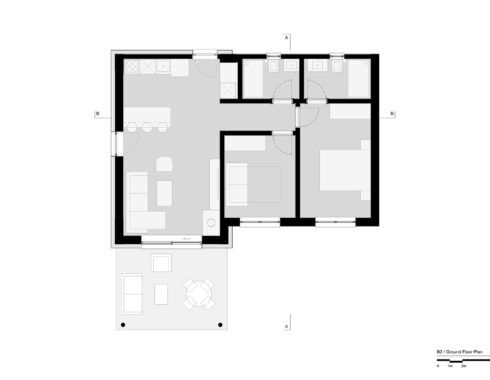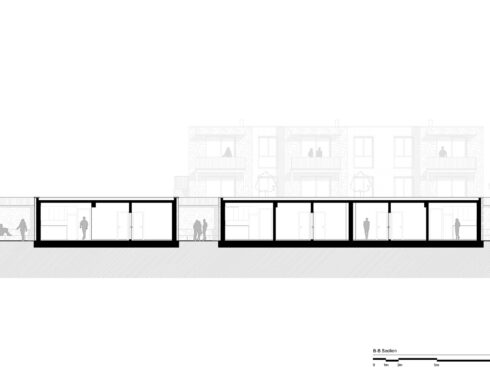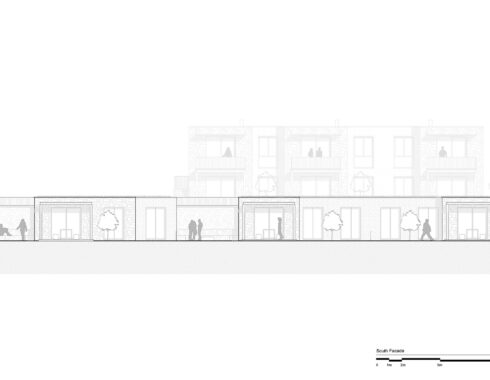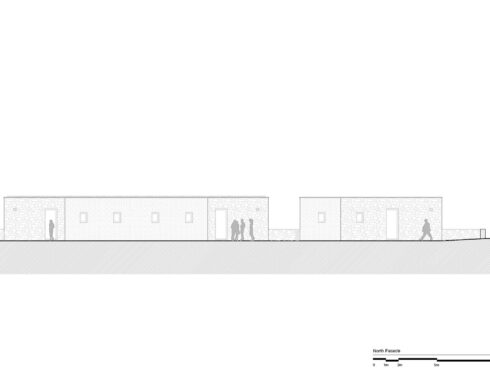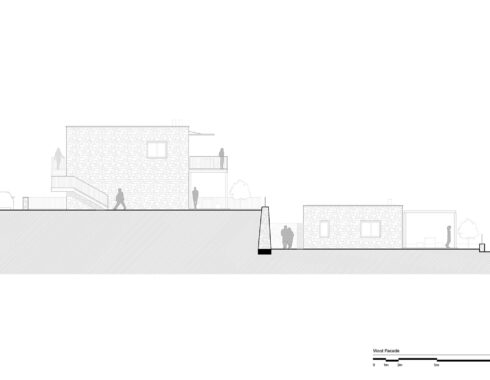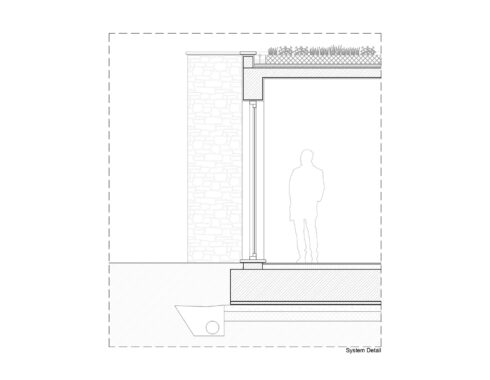Ormos Tartisik North Phase
Ayvacik, Canakkale
Ormos Tartisik North Phase consists of three single-story houses and a six-unit apartment block. Despite their compact size, the houses stand out with their functional layouts. All open kitchens and living areas with fireplaces are oriented towards the view of Ayvacik Dam. The rear apartment block and the front houses are positioned on different levels, taking advantage of the slope, ensuring that the view from each residence remains unobstructed.
The upper-floor apartments are accessed via a staircase located at the short end of the block and an open corridor running along the rear facade. Unlike the lower-floor apartments, which open directly onto the garden, these apartments connect to the outdoors through spacious balconies. These balconies also serve as a roof for the verandas of the lower-floor units. Access to the lower-floor apartments and the front single-story houses is provided from the rear facades.
In both the rear apartment block and the front houses, façades clad in natural local stone are complemented by rough plaster-and-paint surfaces, adding textural richness to the exterior while harmonizing the buildings with the village’s original character. The articulation of the façades, aligned with the functional layouts, combined with the variation in materials, also contributes to the overall scale of the buildings.
Adjacent to the houses, there is a land installation called “Prayer Space”, created by artist and architect Sinan Logie under an existing wild pear tree. Ormos Tartisik Guesthouse, designed to host various events throughout the year, faces the horizon through this installation.


