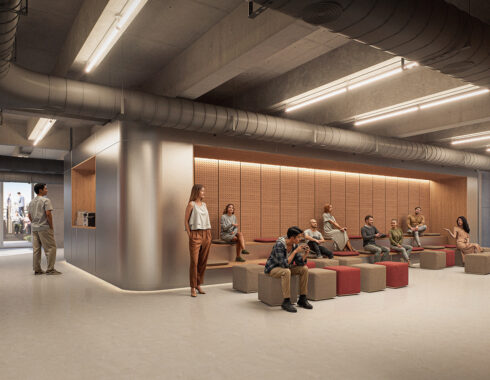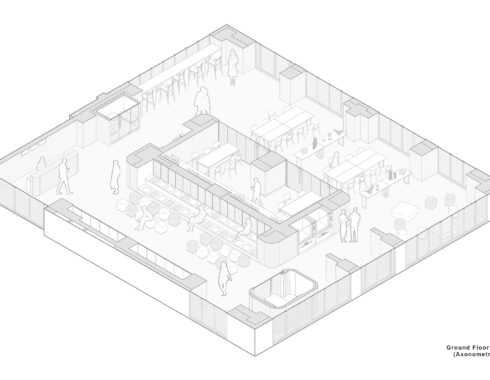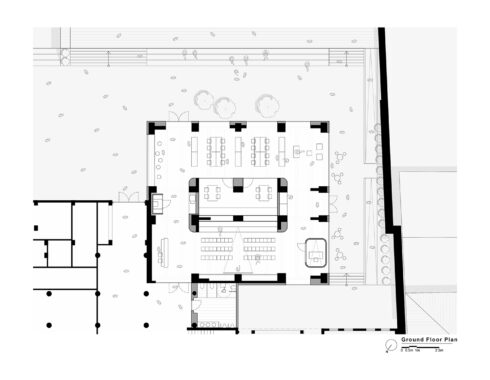GSU Tech Center
Ortakoy, Istanbul
In this project, developed on the ground floor of a recently retrofitted building at Galatasaray University’s Ortaköy campus, we approached the structurally dominant columns—made more prominent due to the reinforcement work—as the primary spatial elements. The overall design was shaped around these structural components.
In line with this approach, we created a compact core mass at the center, housing the laboratory area. Around this core, we designed an open-plan layout, incorporating a shared workspace, a recording studio, and an amphitheater.
To make the reinforcement process visually legible, we left the ceiling exposed. In order to emphasize the existing beams and to eliminate the feeling of a low ceiling, we used a reflective micro-concrete on the floor. To reduce the enclosed feeling of the central core and enhance light reflection throughout the space, we clad the mass with stainless steel panels.







