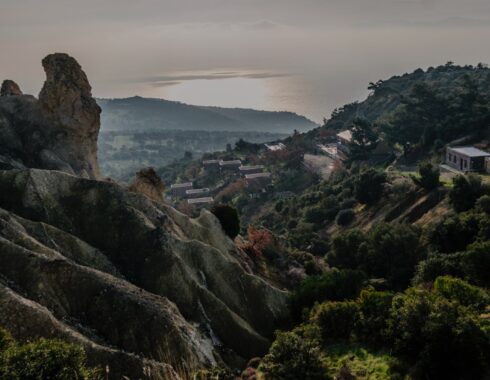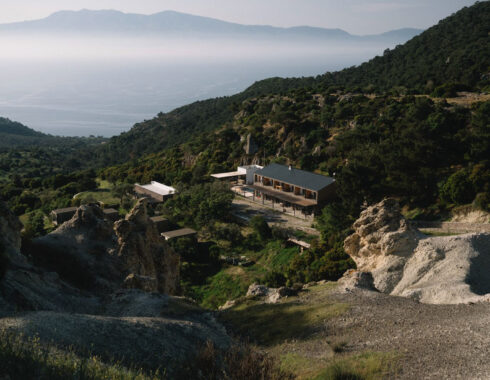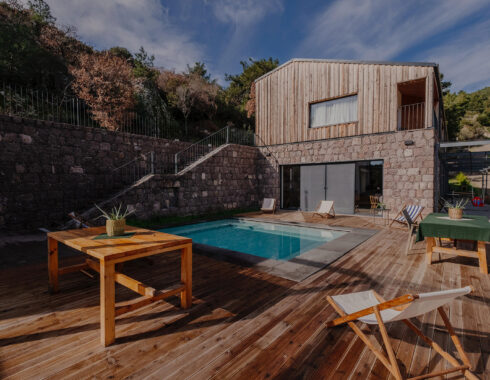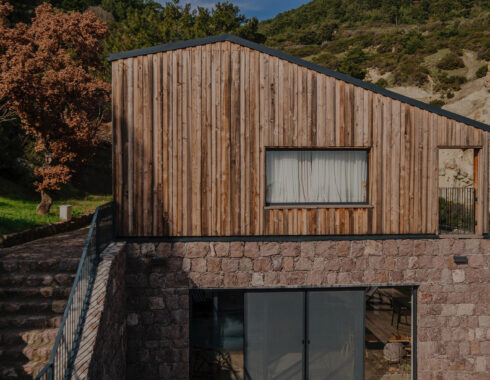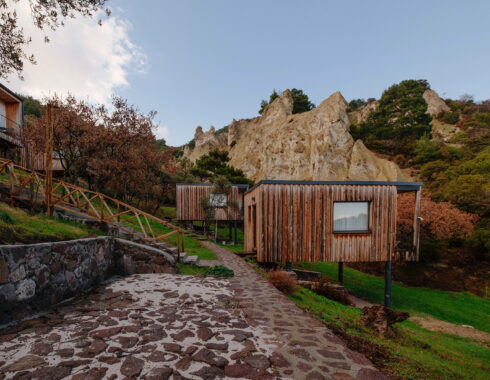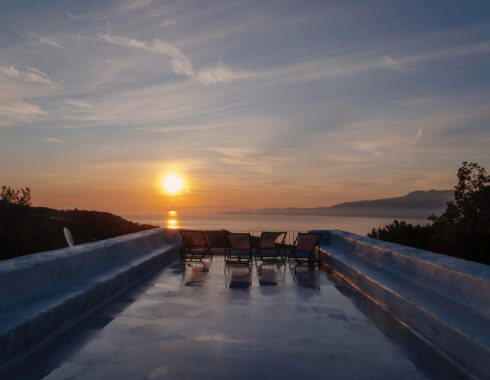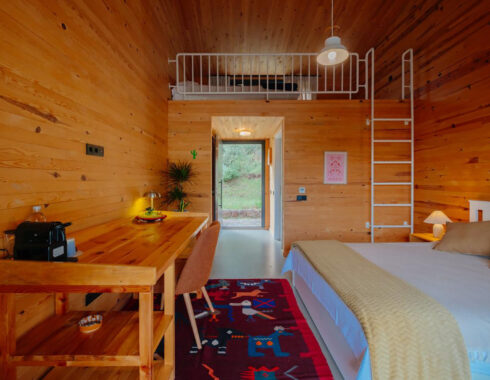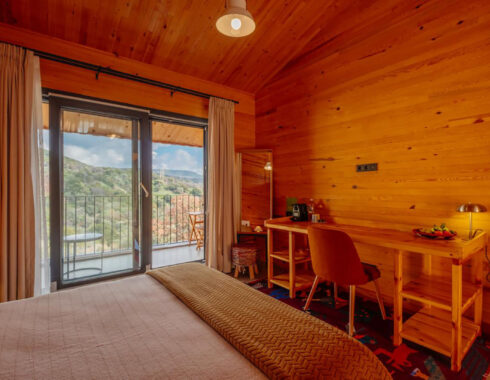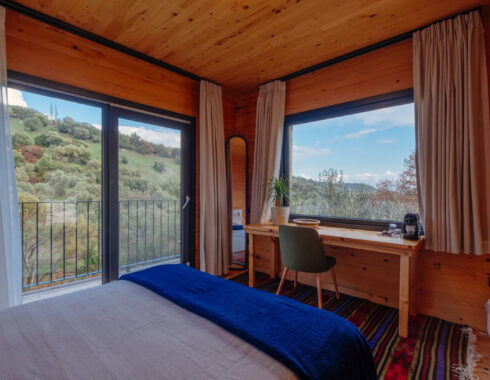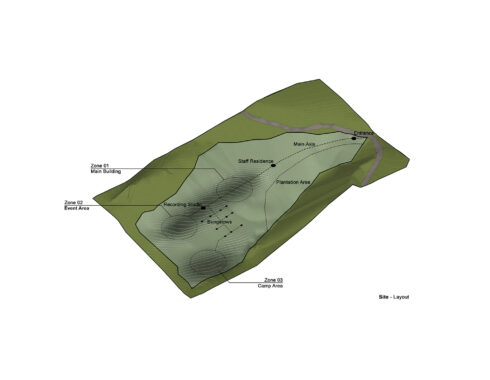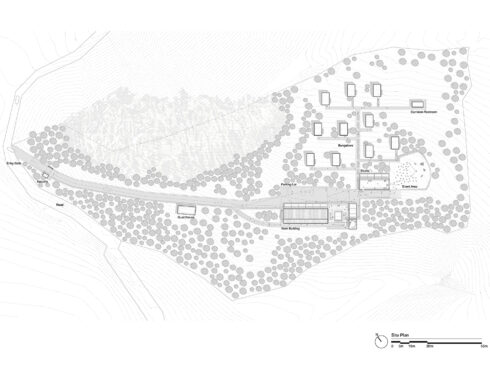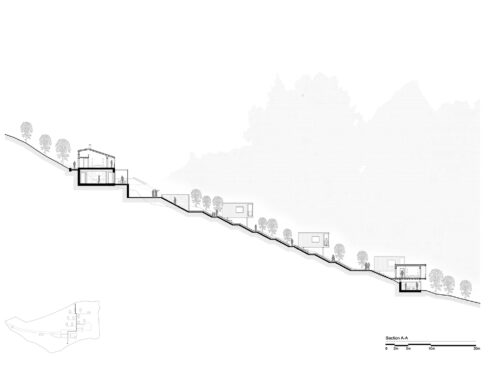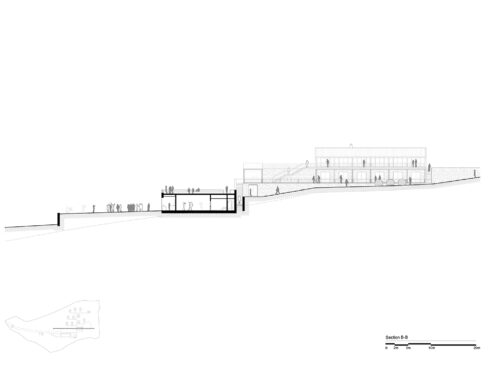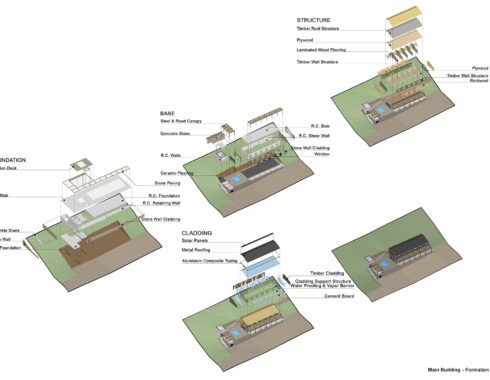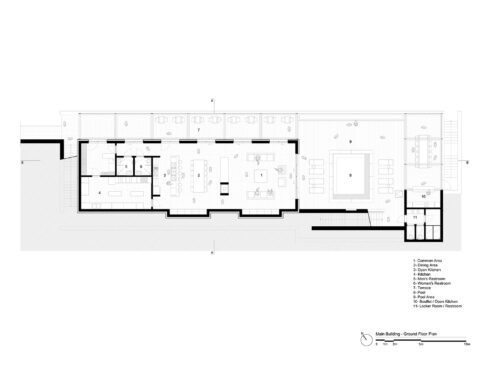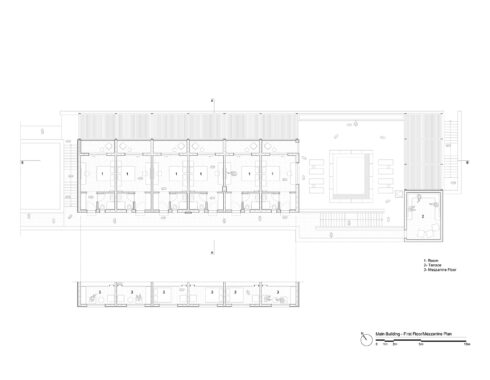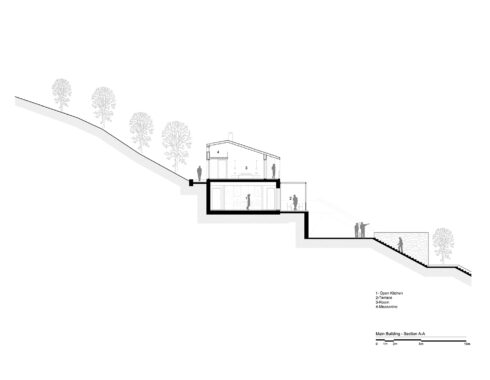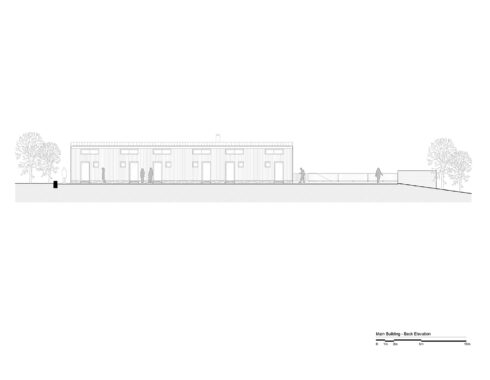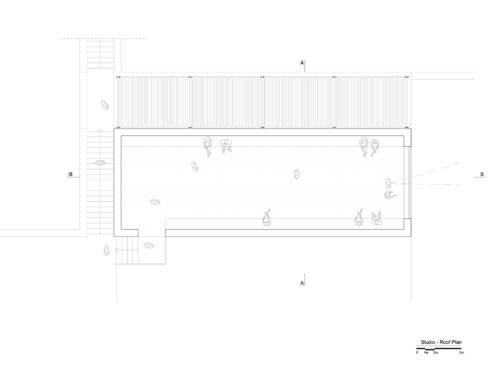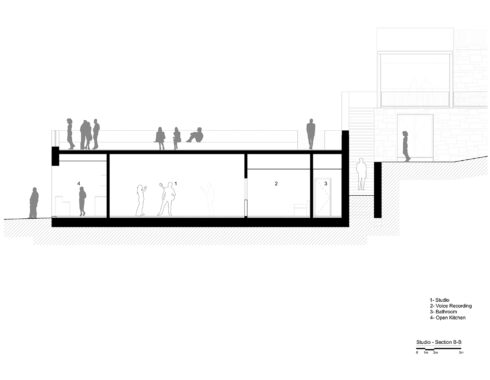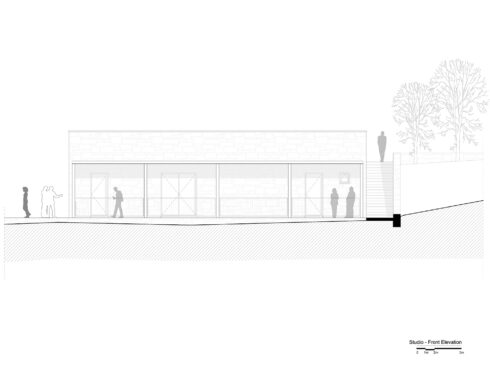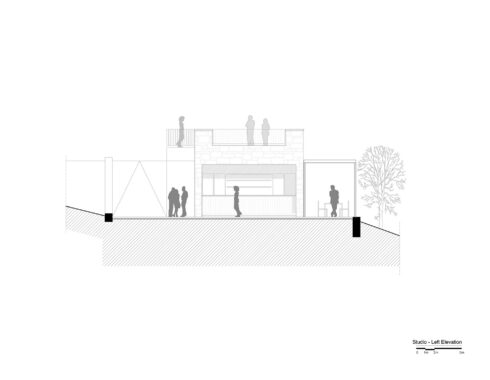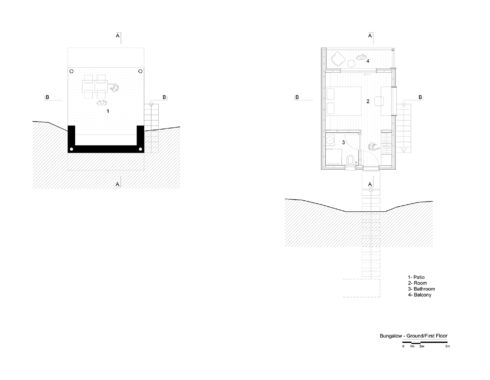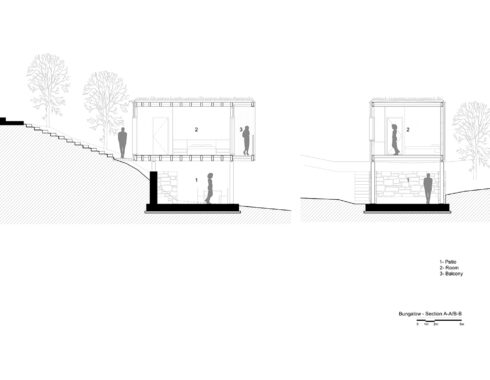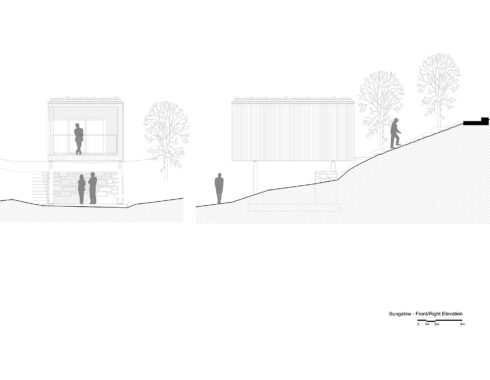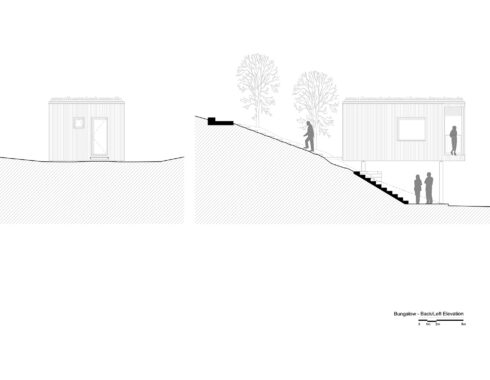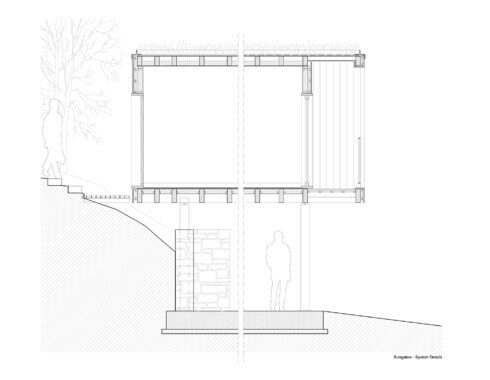Arazi
Ayvacik, Canakkale
Arazi is a rural tourism settlement integrated with nature, located on the slopes of Bademli Village, west of Assos, in the Ayvacik district of Canakkale. The project is conceived as a multi-functional complex shaped around the idea of communal living, situated on land jointly owned by five high school friends. It comprises a hotel building, a recording studio, bungalows, a camping area, and an event space.
In the settlement decisions, guided by the site’s topography and existing vegetation, three gently sloped and sparsely vegetated zones were defined. A main axis was established to connect these zones with each other and with the main entrance. The first zone, located near the entrance, is allocated to the hotel building. At the far end of the axis lies the second zone, where the event space is oriented toward the sea view. Positioned along the axis between these two areas, the recording studio serves as a connector. The third and lowest zone, the camping area, is connected to the main axis via stairways.
The hotel building is designed to accommodate both individual and collective uses. It consists of a stone/concrete ground floor embedded into the topography and a wooden-structured upper floor. The ground floor houses shared living spaces, an open kitchen, and service units, while the upper floor, accessed from the outside, contains six independent rooms, each with a balcony and mezzanine. The pool is located adjacent to the hotel, facing the view; shading elements in both this area and on the residential terraces are constructed with steel structures and reed coverings.
The bungalows are positioned along the stair path connecting the campsite to the main axis, placed carefully to avoid damaging the trees and to maximize sea views. These units, oriented perpendicular to the slope, are designed as elevated wooden structures on steel stilts anchored into concrete foundations.
Arazi adopts a sustainable design approach that combines local construction techniques and materials (stone, wood, reed) with contemporary building technologies (steel, concrete, modern MEP systems), resulting in a project that truly belongs to its geography.

