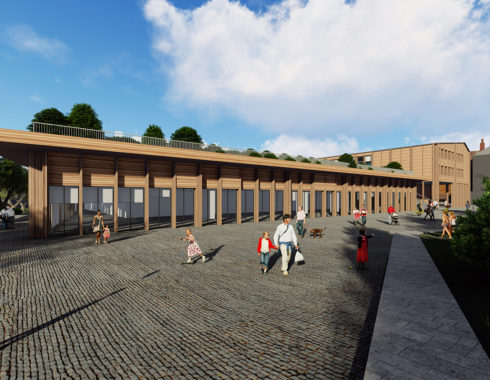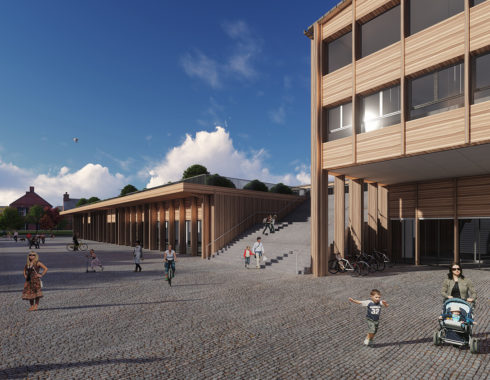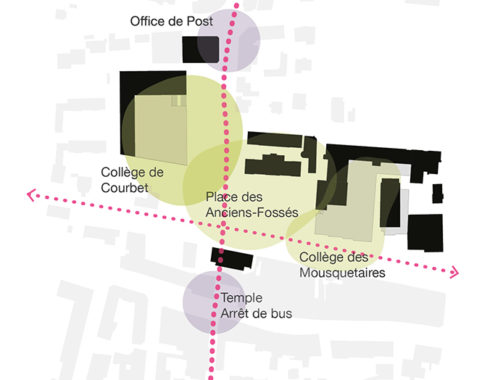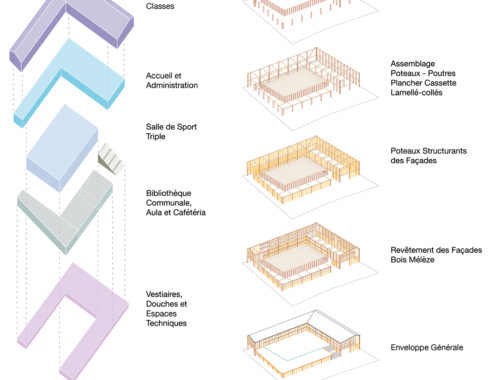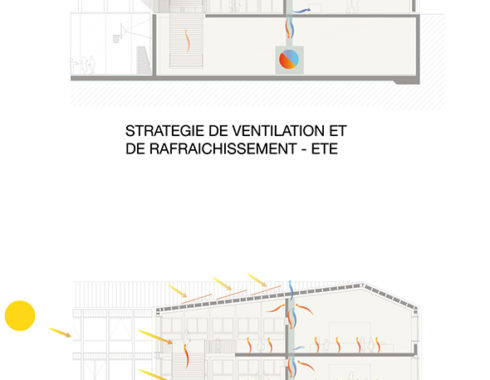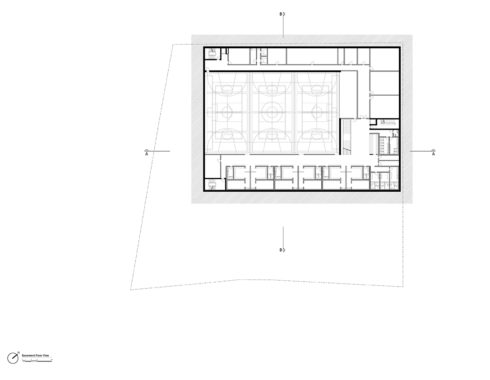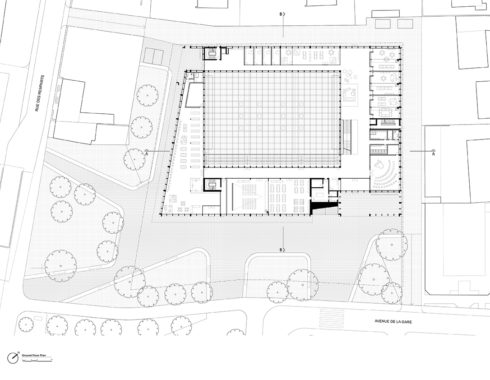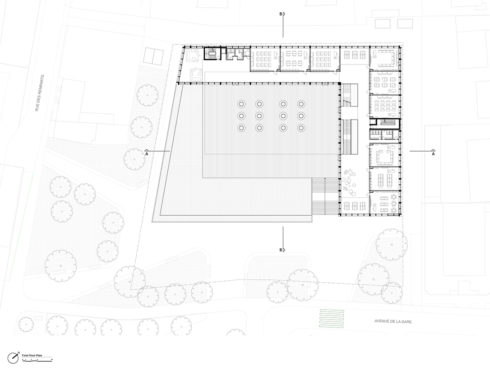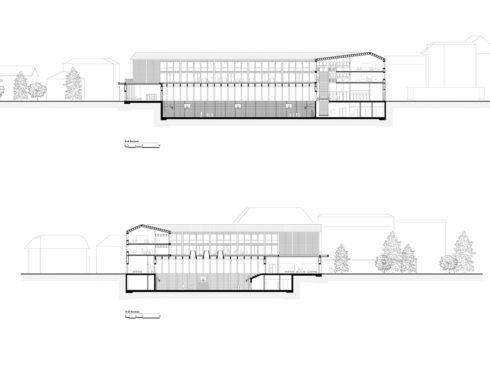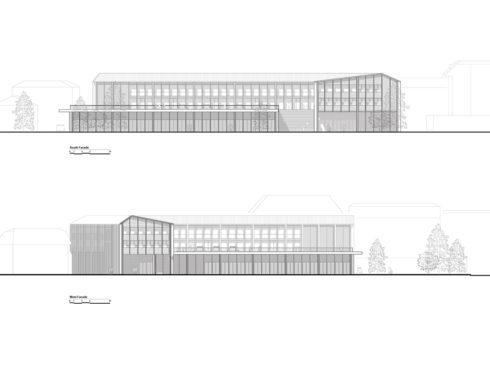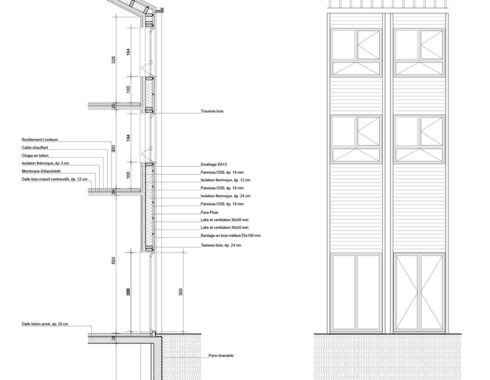College de Courbet
La Tour-de-Peilz, Switzerland
The new College de Courbet would replace the existing school building, situated at a central location within the municipality of La-Tour-de-Peilz, Switzerland. The objective was to open the school to the public, with a public library, a multi-purpose hall, a gym and workshops, which do not depend on school hours. As a matter of fact, school’s interaction with the city would be increased, without disturbing the education. In our proposal, we positioned the new school in the northern part of the site. This way, we managed to preserve the existing trees and gave way to a green space which would work as a meeting point between the train station and the town center. We aimed at connecting Anciens-Fossés Square, an important public space for La Tour-de-Peilz, with the ground floor of the school building containing new extroverted functions, through this greenery. Moreover, with the help of the roof garden above the gym, we expanded the continuity of the green to the upper level. Large corridors serving the classrooms as well as activity spaces, which also work as closed recreation areas, are positioned towards this roof garden, facing South, protected from negative climatic conditions, by the L-shaped building surrounding it from two sides. With higher volumes set back towards the North, the building approached the human scale, where it “contacted” the public space. In our design, low-carbon emission and recyclability were important selection criteria for the construction system and building materials. As a matter of fact, we proposed a laminated timber construction, on top of a reinforced concrete basement floor. Interior walls are wooden carcass, while thermal insulation is provided with wood foam. We preferred solid wooden panels for interior coating and wooden strips as facade cladding.

